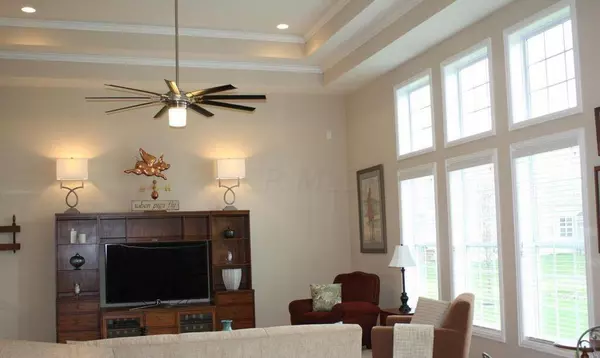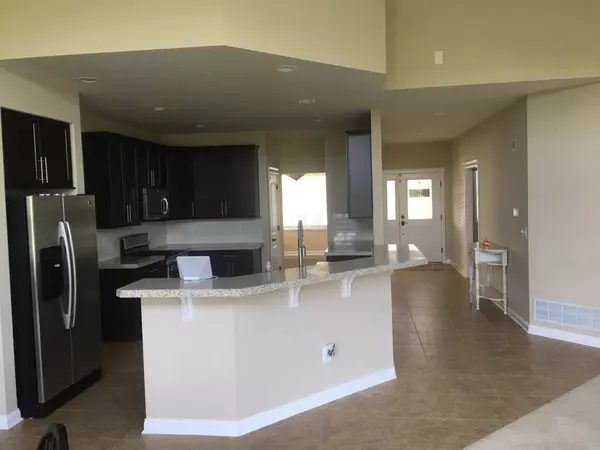$520,000
$495,900
4.9%For more information regarding the value of a property, please contact us for a free consultation.
4848 Creek View Court Powell, OH 43065
3 Beds
2 Baths
2,113 SqFt
Key Details
Sold Price $520,000
Property Type Single Family Home
Sub Type Single Family Freestanding
Listing Status Sold
Purchase Type For Sale
Square Footage 2,113 sqft
Price per Sqft $246
Subdivision Scioto Reserve
MLS Listing ID 222019581
Sold Date 07/14/22
Style 1 Story
Bedrooms 3
Full Baths 2
HOA Fees $31/ann
HOA Y/N Yes
Originating Board Columbus and Central Ohio Regional MLS
Year Built 2010
Annual Tax Amount $5,951
Lot Size 0.290 Acres
Lot Dimensions 0.29
Property Description
Close to everything! Powell living with low taxes. This modern ranch home offers tall ceilings throughout, a split bedroom masters retreat layout and extra height in the basement. On cul-de-sac and extremely quiet at all times with virtually no traffic. Added 2' bump out to the great room, bedrooms 2&3 and 2nd bath. All interior walls insulated for sound proofing. Spacious 3 car garage with tall ceilings and maximum allowable width/depth bump outs. Decorative casing on all windows. Very large backyard backing up to a wooded non-buildable green space. Coffer ceiling in master bedroom. Immaculate unfinished extra height full basement is roughed in for full bath. Main floor laundry that leads directly to the master closet. Concord Township with Buckeye Valley School District.
Location
State OH
County Delaware
Community Scioto Reserve
Area 0.29
Rooms
Basement Full
Dining Room Yes
Interior
Interior Features Dishwasher, Electric Dryer Hookup, Gas Range, Gas Water Heater, Refrigerator, Security System
Heating Forced Air
Cooling Central
Equipment Yes
Exterior
Exterior Feature Patio
Parking Features Attached Garage
Garage Spaces 3.0
Garage Description 3.0
Total Parking Spaces 3
Garage Yes
Building
Lot Description Cul-de-Sac, Wooded
Architectural Style 1 Story
Schools
High Schools Buckeye Valley Lsd 2102 Del Co.
Others
Tax ID 319-220-20-038-000
Acceptable Financing VA, FHA, Conventional
Listing Terms VA, FHA, Conventional
Read Less
Want to know what your home might be worth? Contact us for a FREE valuation!

Our team is ready to help you sell your home for the highest possible price ASAP





