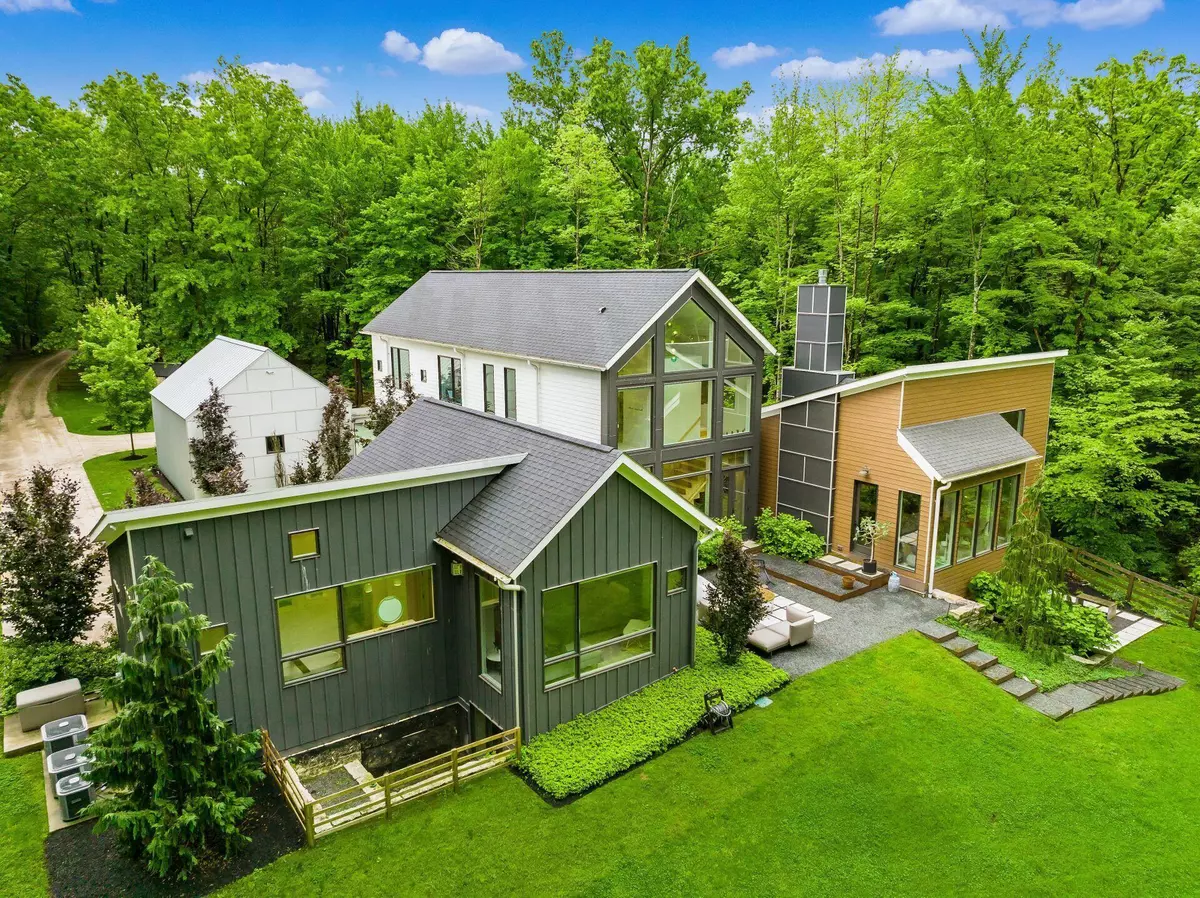$2,775,000
$2,695,000
3.0%For more information regarding the value of a property, please contact us for a free consultation.
7633 Silver Lake Court Westerville, OH 43082
5 Beds
5.5 Baths
3,860 SqFt
Key Details
Sold Price $2,775,000
Property Type Single Family Home
Sub Type Single Family Freestanding
Listing Status Sold
Purchase Type For Sale
Square Footage 3,860 sqft
Price per Sqft $718
Subdivision Bay Ridge Estates
MLS Listing ID 222018918
Sold Date 07/06/22
Style 2 Story
Bedrooms 5
Full Baths 5
HOA Y/N No
Originating Board Columbus and Central Ohio Regional MLS
Year Built 2017
Annual Tax Amount $23,342
Lot Size 5.370 Acres
Lot Dimensions 5.37
Property Description
Newly Custom Built Modern Farmhouse 2017 Sitting on 5.37 Wooded Acres on Hoover Reservoir – 5 BRs 5 ½ Baths – Approx. 5,800 SqFt Including Finished Lower Level – The Open Floor Plan Everyone Wants – Chef's Kitchen Open to Family Room & Dining Room – Vaulted & Cathedral Ceilings – Abundant Natural Light – 1st Flr Primary Bedroom with Cathedral Ceiling, Walk-in Closet & Deluxe Bath – Polished Concrete Heated Flrs – Lower Level Entertainment Rm , Exercise Rm, 5th Bedroom & 5th Full Bath – 2 1st Flr Laundry Areas – Designed by Architect Brian Kent Jones & Built by Prestigious Builder Michael Matrka – 4 Car Attached Garage (2 & 2) – Extensive Landscaping – Irrigation System – 3 Patios – Outdoor Dining Area – Total Privacy, Wooded Peninsula – Close to Hoover Sailing Club – Mint Condition!
Location
State OH
County Delaware
Community Bay Ridge Estates
Area 5.37
Rooms
Basement Full
Dining Room Yes
Interior
Interior Features Dishwasher, Electric Dryer Hookup, Electric Range, Garden/Soak Tub, Humidifier, Microwave, Refrigerator, Security System
Heating Forced Air
Cooling Central
Fireplaces Type Two, Gas Log
Equipment Yes
Fireplace Yes
Exterior
Exterior Feature Fenced Yard, Invisible Fence, Patio
Parking Features Attached Garage, Heated
Garage Spaces 4.0
Garage Description 4.0
Total Parking Spaces 4
Garage Yes
Building
Lot Description Cul-de-Sac, Lake Front, Water View, Wooded
Architectural Style 2 Story
Schools
High Schools Big Walnut Lsd 2101 Del Co.
Others
Tax ID 317-444-04-011-000
Acceptable Financing Conventional
Listing Terms Conventional
Read Less
Want to know what your home might be worth? Contact us for a FREE valuation!

Our team is ready to help you sell your home for the highest possible price ASAP

