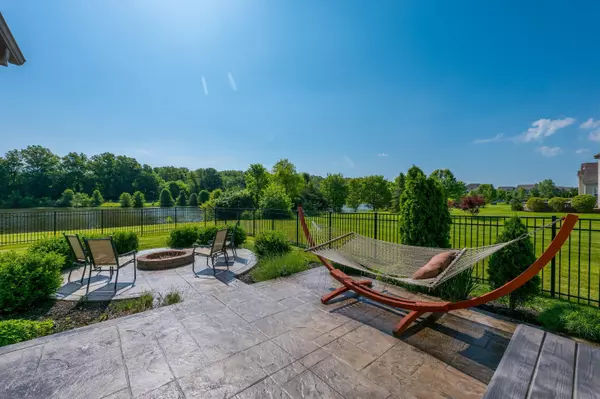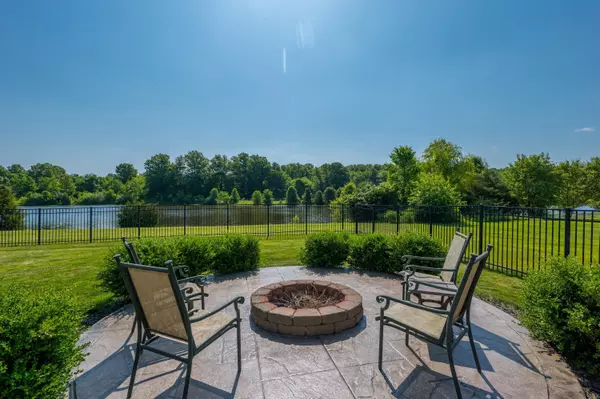$580,000
$579,900
For more information regarding the value of a property, please contact us for a free consultation.
7763 Gateway Lane Powell, OH 43065
4 Beds
3 Baths
3,029 SqFt
Key Details
Sold Price $580,000
Property Type Single Family Home
Sub Type Single Family Freestanding
Listing Status Sold
Purchase Type For Sale
Square Footage 3,029 sqft
Price per Sqft $191
Subdivision Golf Village
MLS Listing ID 222019328
Sold Date 07/01/22
Style 2 Story
Bedrooms 4
Full Baths 2
HOA Fees $40
HOA Y/N Yes
Originating Board Columbus and Central Ohio Regional MLS
Year Built 2005
Annual Tax Amount $12,279
Lot Size 10,454 Sqft
Lot Dimensions 0.24
Property Description
Gem Golf Village location backs to pond and woods with sunrise views from vaulted 3-season room and adjacent no-build lot. Two patios, built-in firepit and aluminum-fenced yard. 9' 1st-floor ceilings, 2-story oversized foyer, vaulted den and master. Hand-scraped Acadia solid wood floors. Granite kitchen with 42'' cabinets and high-end 6-burner gas stove plus double ovens. Family room with rear views, surround sound and wood-burning fireplace with gas-log insert. Trayed dining room with rear views open to living room. Finished basement with porcelain wood-look plank flooring and reversible wood plank ceiling tiles, pocket lights and bar/kitchenette with barn sink, dishwasher and refrigerator. Drywalled 3-car with 6-foot extended bay, upper storage and insulated garage door.
Location
State OH
County Delaware
Community Golf Village
Area 0.24
Rooms
Basement Full
Dining Room Yes
Interior
Interior Features Central Vac, Dishwasher, Electric Dryer Hookup, Garden/Soak Tub, Gas Range, Microwave, Refrigerator
Heating Forced Air
Cooling Central
Fireplaces Type One, Gas Log, Log Woodburning
Equipment Yes
Fireplace Yes
Exterior
Exterior Feature Fenced Yard, Patio
Parking Features Attached Garage, Opener
Garage Spaces 3.0
Garage Description 3.0
Total Parking Spaces 3
Garage Yes
Building
Lot Description Pond, Water View
Architectural Style 2 Story
Schools
High Schools Olentangy Lsd 2104 Del Co.
Others
Tax ID 319-240-14-007-000
Acceptable Financing VA, FHA, Conventional
Listing Terms VA, FHA, Conventional
Read Less
Want to know what your home might be worth? Contact us for a FREE valuation!

Our team is ready to help you sell your home for the highest possible price ASAP





