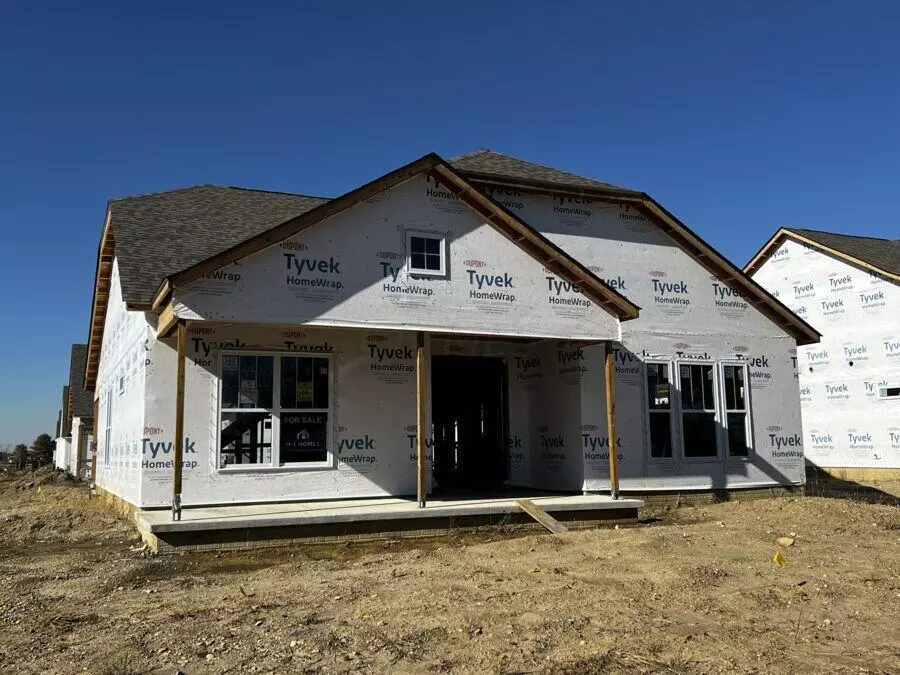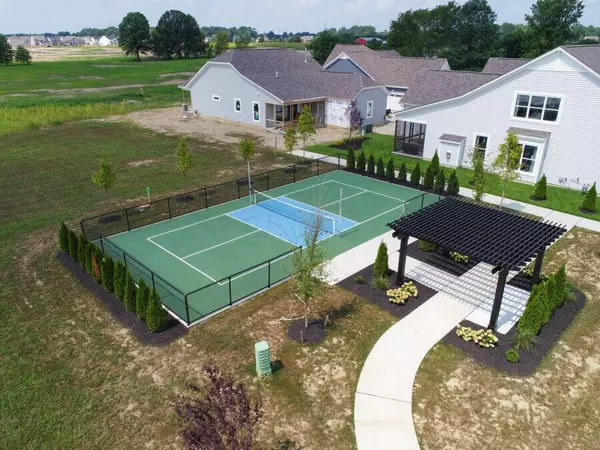$527,543
$496,810
6.2%For more information regarding the value of a property, please contact us for a free consultation.
5609 Jessica Lane #Lot 48 Powell, OH 43065
3 Beds
3 Baths
2,198 SqFt
Key Details
Sold Price $527,543
Property Type Condo
Sub Type Condo Freestanding
Listing Status Sold
Purchase Type For Sale
Square Footage 2,198 sqft
Price per Sqft $240
Subdivision Retreat At Woodcrest Crossing
MLS Listing ID 222001527
Sold Date 06/30/22
Style 2 Story
Bedrooms 3
Full Baths 3
HOA Fees $210
HOA Y/N Yes
Originating Board Columbus and Central Ohio Regional MLS
Year Built 2021
Property Description
Walk in the front door from the covered front porch and notice the stunning light wood floors leading to the main living area. You'll see how the home flows effortlessly together. The kitchen looks into the dining room and great room for easy entertaining, and comes with a sizeable pantry. The great room and dining room are defined by a tray ceiling. Cozy up next to the charming corner fireplace for those cold Ohio seasons. Invite the outdoors in during the warm seasons with the screened-in back porch and fenced-in yard. The spacious owner's bedroom retreat is conveniently located off of the foyer and includes a luxurious bathroom and large walk-in closet. A pocket door to the owner's closet makes doing laundry convenient. Enjoy the bonus room with a full bath and closet on the 2nd floor.
Location
State OH
County Delaware
Community Retreat At Woodcrest Crossing
Direction Take I-270 to Sawmill Parkway. Drive north on Sawmill Parkway for approximately 8 miles, then take the third exit on the traffic circle heading west on Hyatts Road. Turn right on Steitz Road, heading north, and the community will be on your left.
Rooms
Dining Room No
Interior
Cooling Central
Fireplaces Type One, Direct Vent
Equipment No
Fireplace Yes
Exterior
Exterior Feature Fenced Yard, Screen Porch
Parking Features Attached Garage
Garage Spaces 2.0
Garage Description 2.0
Total Parking Spaces 2
Garage Yes
Building
Architectural Style 2 Story
Schools
High Schools Olentangy Lsd 2104 Del Co.
Others
Tax ID 41934002016004
Acceptable Financing VA, FHA, Conventional
Listing Terms VA, FHA, Conventional
Read Less
Want to know what your home might be worth? Contact us for a FREE valuation!

Our team is ready to help you sell your home for the highest possible price ASAP





