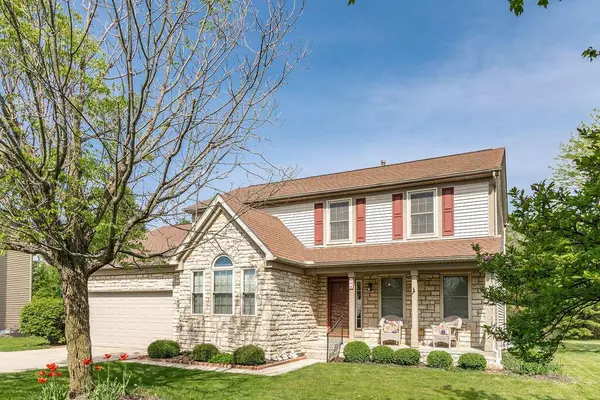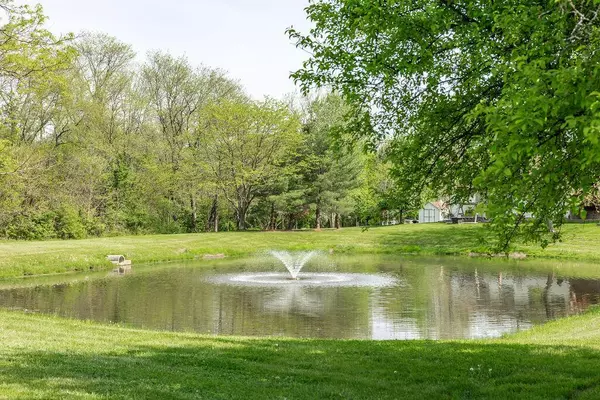$395,000
$369,900
6.8%For more information regarding the value of a property, please contact us for a free consultation.
536 Prairie Run Drive Sunbury, OH 43074
4 Beds
3 Baths
2,069 SqFt
Key Details
Sold Price $395,000
Property Type Single Family Home
Sub Type Single Family Freestanding
Listing Status Sold
Purchase Type For Sale
Square Footage 2,069 sqft
Price per Sqft $190
Subdivision Sunbury Estates
MLS Listing ID 222017726
Sold Date 06/23/22
Style 2 Story
Bedrooms 4
Full Baths 2
HOA Y/N No
Originating Board Columbus and Central Ohio Regional MLS
Year Built 1998
Annual Tax Amount $4,143
Lot Size 0.270 Acres
Lot Dimensions 0.27
Property Description
Wonderful one owner home in Sunbury! This spacious home features four large bedrooms. Two full and two half bathrooms. Large first floor den with cathedral ceilings and large window. Combined living room and dining room are perfect spots for entertaining family and friends. The kitchen features white cabinetry, granite countertops, and island for added storage and prep space. Eating area is adjacent to the family room and kitchen, and features wood floors and neutral décor. Family room features gas log fireplace, wood floors, and large windows. Three season room includes large windows, cathedral ceilings, and customs blinds. The large deck overlooks the lovely pond and gorgeous backyard with lots of mature trees and landscaping. Wonderful full basement just waiting for your ideas!
Location
State OH
County Delaware
Community Sunbury Estates
Area 0.27
Direction 71 North to Route 36/37. Turn left on Miller Avenue. Turn right on Fayburrow, and then left on Prairie Run.
Rooms
Basement Full
Dining Room Yes
Interior
Interior Features Dishwasher, Electric Dryer Hookup, Gas Range, Gas Water Heater, Microwave, Refrigerator, Whole House Fan
Heating Forced Air
Cooling Central
Fireplaces Type One, Gas Log
Equipment Yes
Fireplace Yes
Exterior
Exterior Feature Deck
Parking Features Attached Garage, Opener
Garage Spaces 2.0
Garage Description 2.0
Total Parking Spaces 2
Garage Yes
Building
Lot Description Water View
Architectural Style 2 Story
Schools
High Schools Big Walnut Lsd 2101 Del Co.
Others
Tax ID 417-143-06-084-000
Acceptable Financing Conventional
Listing Terms Conventional
Read Less
Want to know what your home might be worth? Contact us for a FREE valuation!

Our team is ready to help you sell your home for the highest possible price ASAP





