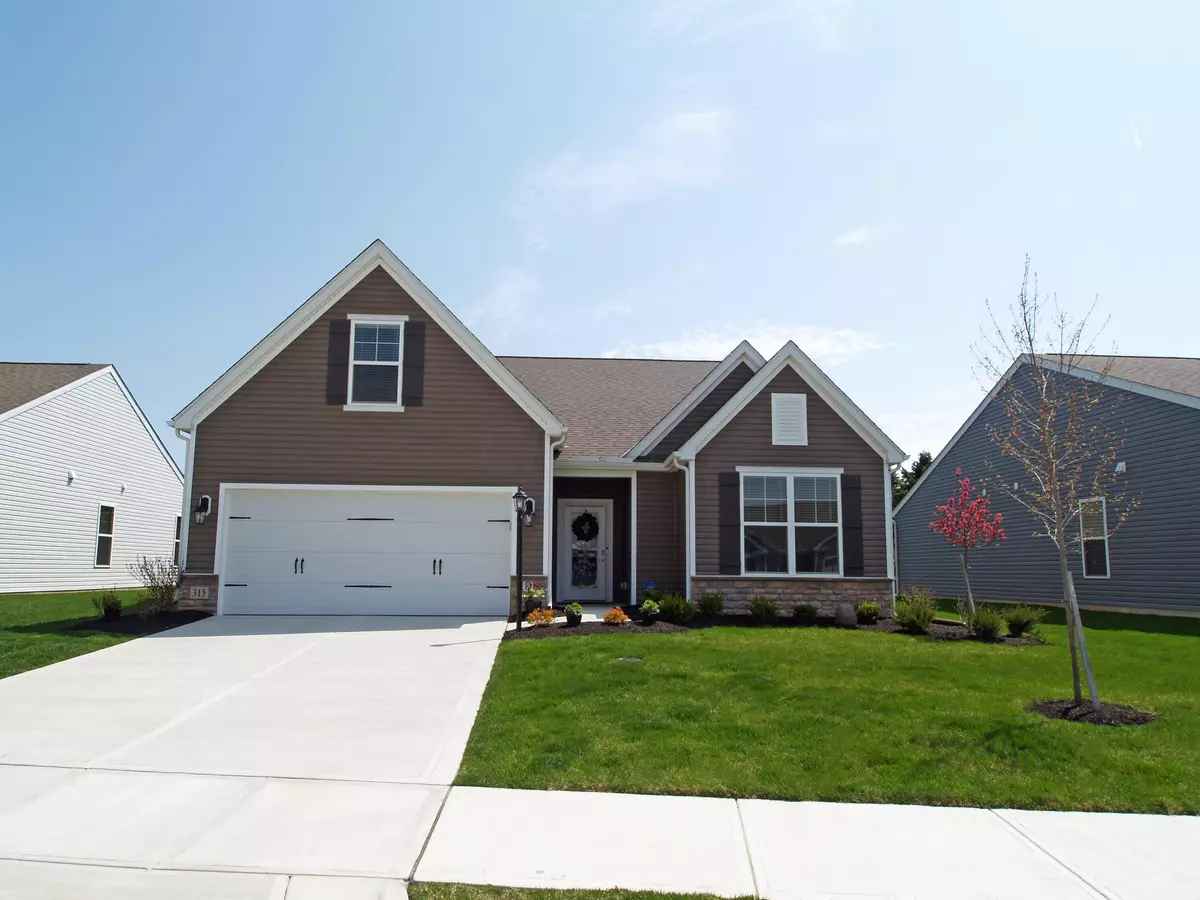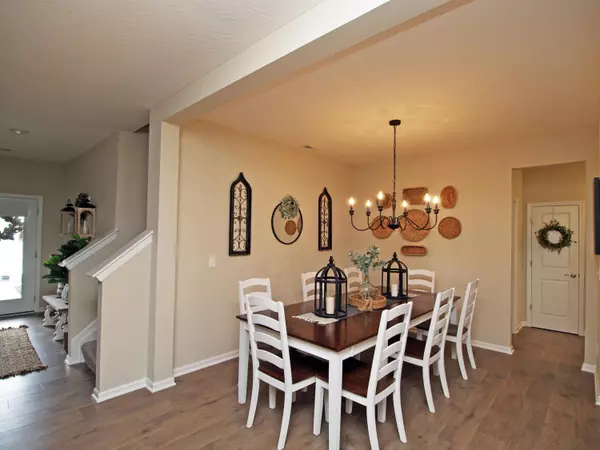$385,437
$409,500
5.9%For more information regarding the value of a property, please contact us for a free consultation.
315 Blue Ridge Court Ostrander, OH 43061
3 Beds
2 Baths
1,825 SqFt
Key Details
Sold Price $385,437
Property Type Single Family Home
Sub Type Single Family Freestanding
Listing Status Sold
Purchase Type For Sale
Square Footage 1,825 sqft
Price per Sqft $211
Subdivision Blues Creek
MLS Listing ID 222014273
Sold Date 06/17/22
Style 1 Story
Bedrooms 3
Full Baths 2
HOA Y/N Yes
Originating Board Columbus and Central Ohio Regional MLS
Year Built 2021
Annual Tax Amount $2,030
Lot Size 9,583 Sqft
Lot Dimensions 0.22
Property Description
Unbelievable opportunity for a move in ready 2021 built ranch designed both for entertaining & comfortable daily living this spacious patio home is the best of both worlds. The open concept plan with soaring 9 ft ceilings and large GR open to the dining area & kitch is ideal for entertaining. The kitch is a homeowners dream w/Café SS appliances, upg cabinets, large island w/upg pendant lighting, granite counters with tile backsplash and wood plank LVT flooring for easy clean up. Extra bonus room upstairs is ideal for an office or playroom! Primary bedroom offers a private bath w/ceramic tile floor, walk in shower w/ built in seat plus a huge walk-in closet. Additional upg include upg hard surface flooring throughout, cozy FP in the GR & a gorgeous screened in porch on the back of the home!
Location
State OH
County Delaware
Community Blues Creek
Area 0.22
Direction Take I-270 N to US-33 W. Take exit 17B to merge onto OH-161 W/US-33 W. Take the Scottslawn Rd exit. Take US-36 E to White Barn Pkwy in Ostrander.
Rooms
Dining Room Yes
Interior
Interior Features Dishwasher, Gas Range, Microwave, Refrigerator
Heating Forced Air
Cooling Central
Fireplaces Type One, Direct Vent
Equipment No
Fireplace Yes
Exterior
Exterior Feature Patio
Parking Features Attached Garage
Garage Spaces 2.0
Garage Description 2.0
Total Parking Spaces 2
Garage Yes
Building
Lot Description Cul-de-Sac
Architectural Style 1 Story
Schools
High Schools Buckeye Valley Lsd 2102 Del Co.
Others
Tax ID 400-100-12-017-000
Acceptable Financing FHA, Conventional
Listing Terms FHA, Conventional
Read Less
Want to know what your home might be worth? Contact us for a FREE valuation!

Our team is ready to help you sell your home for the highest possible price ASAP





