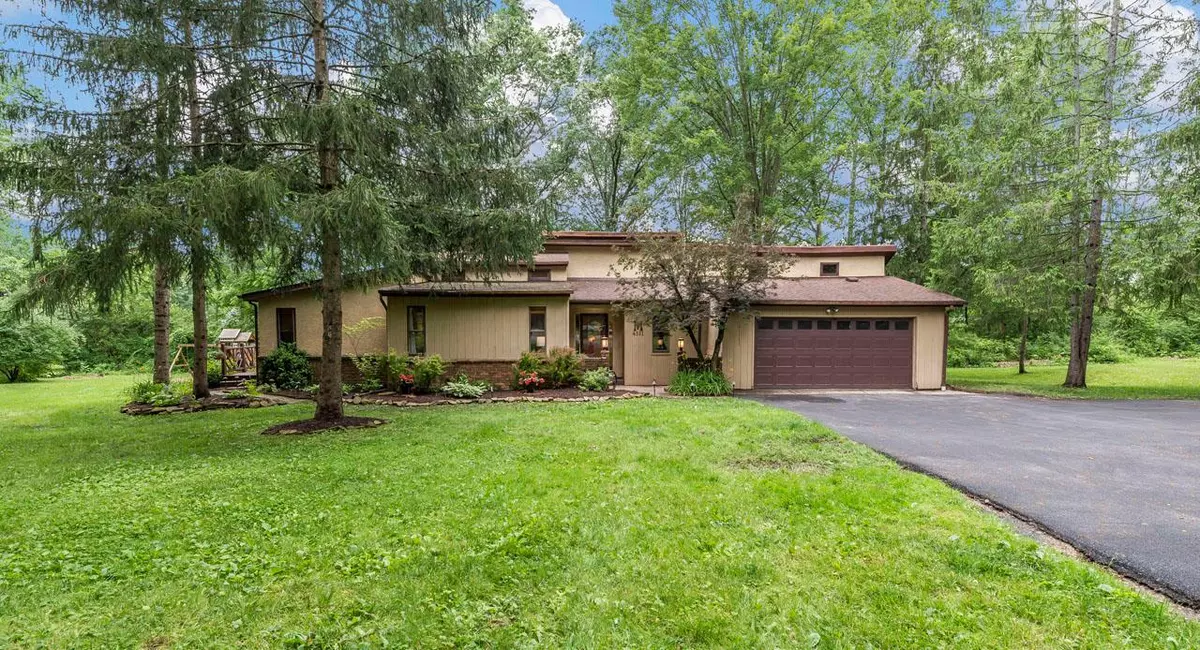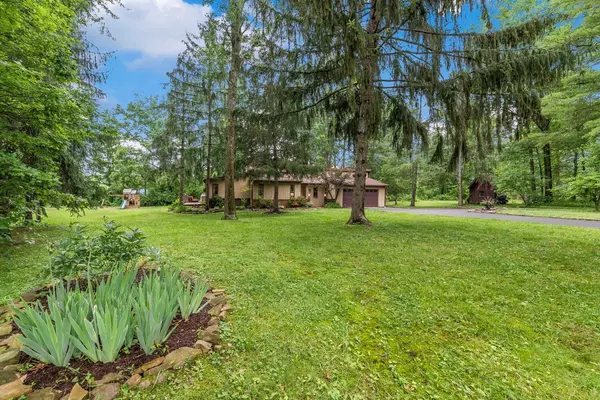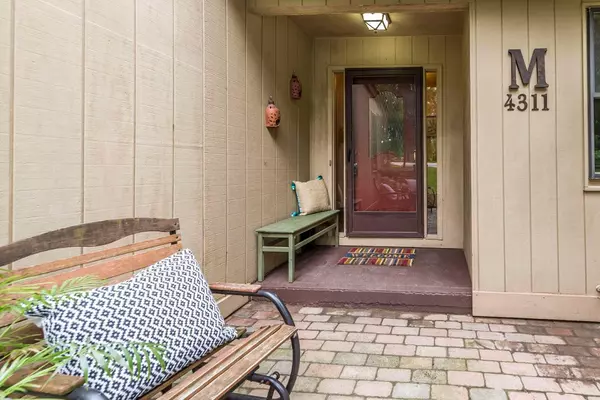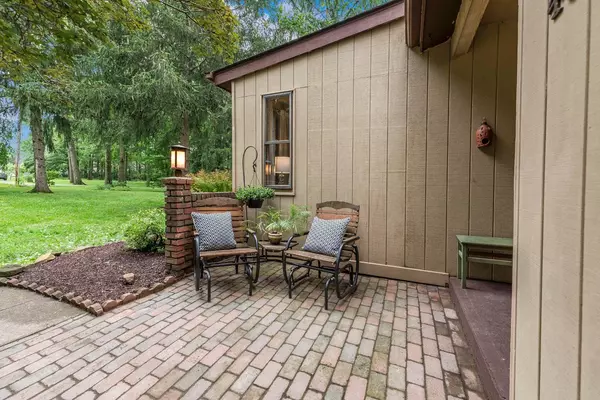$296,580
$299,900
1.1%For more information regarding the value of a property, please contact us for a free consultation.
4311 Hollandia Court Westerville, OH 43081
4 Beds
2.5 Baths
2,570 SqFt
Key Details
Sold Price $296,580
Property Type Single Family Home
Sub Type Single Family Freestanding
Listing Status Sold
Purchase Type For Sale
Square Footage 2,570 sqft
Price per Sqft $115
Subdivision Hollandia Estates
MLS Listing ID 219022575
Sold Date 07/10/19
Style Split - 3 Level
Bedrooms 4
Full Baths 2
HOA Y/N No
Originating Board Columbus and Central Ohio Regional MLS
Year Built 1976
Annual Tax Amount $8,420
Lot Size 0.660 Acres
Lot Dimensions 0.66
Property Description
Open House this Sunday, June 23rd from 1-3pm. Experience this visionary, open, and transitional living space featuring 4 bedrooms, 2.5 baths, and over 2500 square feet. The 2019 renovations include new owner's bathroom, driveway, furnace, AC, and laundry/mudroom. Recent kitchen updates include maple cabinetry, granite counter tops, stainless appliances, lighting fixtures, and engineered hardwood floors. The family room offers vaulted ceilings, wood burning fireplace, and custom woodwork. Enjoy the great outdoors on this .66 acre lot with oversized deck, partially fenced yard, and storage shed. 2 car attached garage. Close access to 161/270, Easton, New Albany and Westerville.
Location
State OH
County Franklin
Community Hollandia Estates
Area 0.66
Direction Central College Rd turn onto Hollandia Dr left onto Hollandia Ct.
Rooms
Basement Crawl
Dining Room Yes
Interior
Interior Features Dishwasher, Electric Dryer Hookup, Gas Range, Gas Water Heater, Humidifier, Microwave, Refrigerator
Heating Forced Air
Cooling Central
Fireplaces Type One, Log Woodburning
Equipment Yes
Fireplace Yes
Exterior
Exterior Feature Deck, Fenced Yard, Storage Shed
Parking Features Attached Garage
Garage Spaces 2.0
Garage Description 2.0
Total Parking Spaces 2
Garage Yes
Building
Lot Description Cul-de-Sac, Wooded
Architectural Style Split - 3 Level
Schools
High Schools Westerville Csd 2514 Fra Co.
Others
Tax ID 110-004938
Acceptable Financing VA, FHA, Conventional
Listing Terms VA, FHA, Conventional
Read Less
Want to know what your home might be worth? Contact us for a FREE valuation!

Our team is ready to help you sell your home for the highest possible price ASAP





