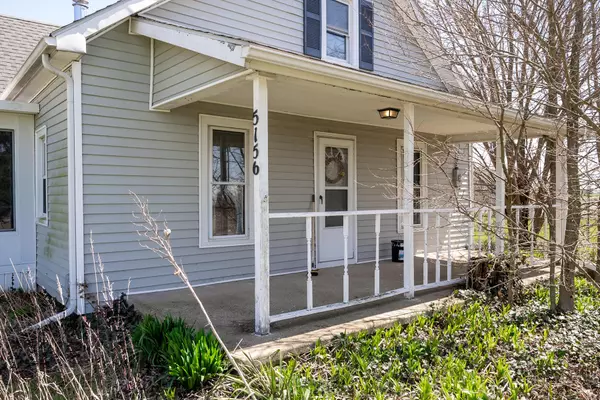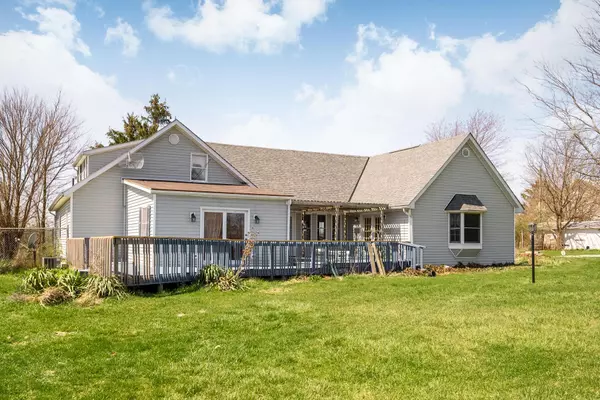$330,000
$349,900
5.7%For more information regarding the value of a property, please contact us for a free consultation.
5156 River Road Radnor, OH 43066
4 Beds
3 Baths
2,832 SqFt
Key Details
Sold Price $330,000
Property Type Single Family Home
Sub Type Single Family Freestanding
Listing Status Sold
Purchase Type For Sale
Square Footage 2,832 sqft
Price per Sqft $116
MLS Listing ID 222011786
Sold Date 06/16/22
Style Cape Cod/1.5 Story
Bedrooms 4
Full Baths 3
HOA Y/N No
Originating Board Columbus and Central Ohio Regional MLS
Year Built 1890
Annual Tax Amount $3,131
Lot Size 2.530 Acres
Lot Dimensions 2.53
Property Description
Spacious country home in a peaceful setting perched on 2.5 rolling acres w/scenic natural views from every window! Featuring 2800+ sq. ft w/potential for FIVE bedrooms (tandem) w/THREE full baths, a historic post-and-beam barn w/loft, chicken house with fenced yard, 30 X 15 dog run, wrap-around deck w/pergola and three separate entrances. Also offering a private master suite, great room w/cathedral ceilings, cozy family room w/wood burning stove, rustic dining room w/hand hewn wood ceiling beams, 1st floor laundry, and large eat-in kitchen w/expansive counter space that opens into a sunroom with heated slate floors! Surrounded by plenty of wildlife including an eagle's nest just down the road and views of crops, woods, and the Scioto River! HomeGard Home Warranty in place!
Location
State OH
County Delaware
Area 2.53
Rooms
Basement Cellar
Dining Room Yes
Interior
Interior Features Dishwasher, Electric Dryer Hookup, Electric Range, Electric Water Heater, Refrigerator, Security System
Heating Baseboard, Electric, Forced Air, Heat Pump, Propane
Cooling Central
Fireplaces Type One, Woodburning Stove
Equipment Yes
Fireplace Yes
Exterior
Exterior Feature Deck, Fenced Yard, Storage Shed, Waste Tr/Sys, Well
Parking Features 2 Off Street, Farm Bldg
Building
Lot Description Sloped Lot
Architectural Style Cape Cod/1.5 Story
Schools
High Schools Buckeye Valley Lsd 2102 Del Co.
Others
Tax ID 620-300-01-017-000
Acceptable Financing VA, FHA, Conventional
Listing Terms VA, FHA, Conventional
Read Less
Want to know what your home might be worth? Contact us for a FREE valuation!

Our team is ready to help you sell your home for the highest possible price ASAP





