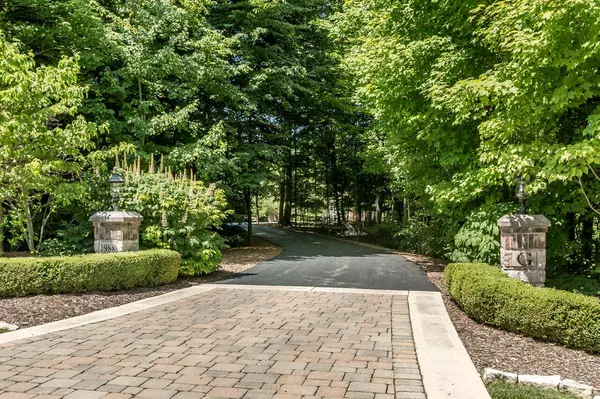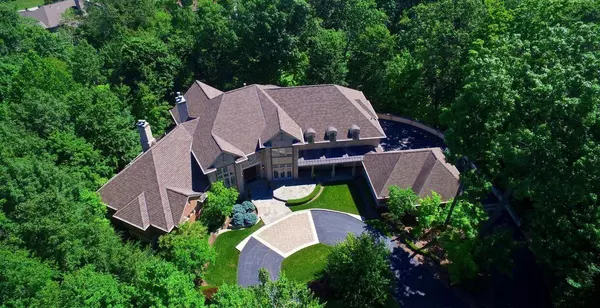$1,850,000
$1,800,000
2.8%For more information regarding the value of a property, please contact us for a free consultation.
1988 Woodlands Place Powell, OH 43065
5 Beds
6.5 Baths
8,223 SqFt
Key Details
Sold Price $1,850,000
Property Type Single Family Home
Sub Type Single Family Freestanding
Listing Status Sold
Purchase Type For Sale
Square Footage 8,223 sqft
Price per Sqft $224
Subdivision The Woodlands Of Loch Lomond
MLS Listing ID 222013263
Sold Date 06/16/22
Style 2 Story
Bedrooms 5
Full Baths 5
HOA Y/N Yes
Originating Board Columbus and Central Ohio Regional MLS
Year Built 2004
Annual Tax Amount $39,569
Lot Size 1.530 Acres
Lot Dimensions 1.53
Property Description
Spectacular 13,000 sq.ft. ''Mini Estate'' w/3 levels of uncompromising craftsmanship. Architecturally Designed w/Normandy influence,.Custom Built with accents of Stone/Brick. Open floor plan with magnificent views from every window overlooking the 1.5 acres of woodlands. Glistening hardwood floors, beautiful white wood trim, 5 fireplaces, dynamic Great Room w/covered Deck, Gourmet Kitchen w/spacious Hearth Room,1st flr Owner's Suite w/separate sitting area with FP & Balcony.Walk-Out LL w/enormous Rec.Room with Bar/Kitchen,12 seating Theatre Room, Game Room,sensational Wine-Cellar,full Exercise room,huge enclosed 4 Seasons room w/6th fireplace steps out to (2) stone Terraces. 7 zone HVAC system. Beautiful décor! Perfect for entertaining w/5 car-garage & potential carriage house. FABULOUS!!
Location
State OH
County Delaware
Community The Woodlands Of Loch Lomond
Area 1.53
Rooms
Basement Full, Walkout
Dining Room Yes
Interior
Interior Features Whirlpool/Tub, Central Vac, Dishwasher, Electric Range, Gas Range, Microwave, Refrigerator
Heating Forced Air
Cooling Central
Fireplaces Type Four or More, Gas Log
Equipment Yes
Fireplace Yes
Exterior
Exterior Feature Balcony, Irrigation System, Patio, Screen Porch
Parking Features Attached Garage, Detached Garage
Garage Spaces 5.0
Garage Description 5.0
Total Parking Spaces 5
Garage Yes
Building
Lot Description Ravine Lot, Sloped Lot, Wooded
Architectural Style 2 Story
Schools
High Schools Olentangy Lsd 2104 Del Co.
Others
Tax ID 319-444-06-003-000
Read Less
Want to know what your home might be worth? Contact us for a FREE valuation!

Our team is ready to help you sell your home for the highest possible price ASAP





