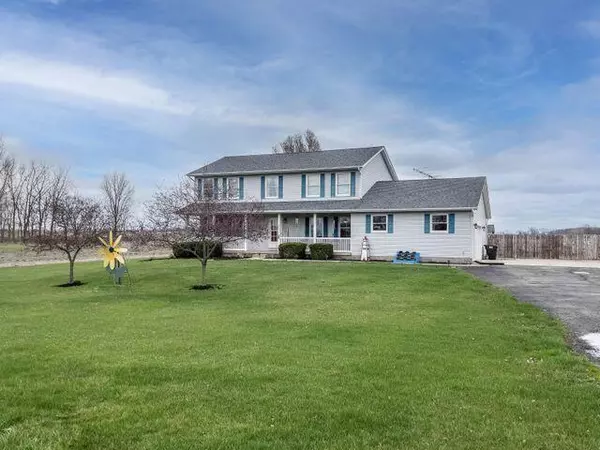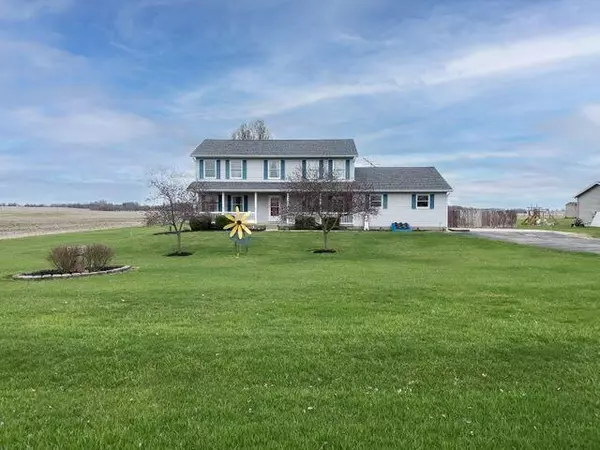$366,000
$345,000
6.1%For more information regarding the value of a property, please contact us for a free consultation.
1743 Mutual Union Road Cable, OH 43009
4 Beds
2.5 Baths
2,516 SqFt
Key Details
Sold Price $366,000
Property Type Single Family Home
Sub Type Single Family Freestanding
Listing Status Sold
Purchase Type For Sale
Square Footage 2,516 sqft
Price per Sqft $145
MLS Listing ID 222012890
Sold Date 06/13/22
Style 2 Story
Bedrooms 4
Full Baths 2
HOA Y/N No
Originating Board Columbus and Central Ohio Regional MLS
Year Built 1999
Annual Tax Amount $3,657
Lot Size 1.100 Acres
Lot Dimensions 1.1
Property Description
Get out your 'new home wish list' and start checking things off! In this real estate market it is hard to find so much in one home, but this could be the one! This Country home sits on 1.1 acres and displays over 2500 square feet of living space, plus another 1120 square feet in the basement. The home offers 4 bedrooms (a rare find), 2 full baths and 1 half bath. The covered front porch welcomes you to the home and is a great spot to watch the sunset. Off the front porch you enter into the foyer area. Off the foyer is the living room to your left and the dining room to your right. Through the foyer you enter to the open floor plan part of the home. This area has a large family room, with hardwood floors and a gas fireplace, and is open to the large kitchen and breakfast area. More details!
Location
State OH
County Champaign
Area 1.1
Direction State Route 29, East of Urbana to North on Mutual Union Road in Mutual
Rooms
Basement Full
Dining Room Yes
Interior
Interior Features Dishwasher, Electric Range, Electric Water Heater, Microwave
Heating Forced Air, Propane
Cooling Central
Fireplaces Type One, Gas Log
Equipment Yes
Fireplace Yes
Exterior
Exterior Feature Deck, Storage Shed, Well
Parking Features Attached Garage, Opener
Garage Spaces 2.0
Garage Description 2.0
Pool Above Ground Pool
Total Parking Spaces 2
Garage Yes
Building
Architectural Style 2 Story
Schools
High Schools Mechanicsburg Evsd 1102 Cha Co.
Others
Tax ID J35-10-00-45-00-008-22
Acceptable Financing VA, USDA, FHA, Conventional
Listing Terms VA, USDA, FHA, Conventional
Read Less
Want to know what your home might be worth? Contact us for a FREE valuation!

Our team is ready to help you sell your home for the highest possible price ASAP





