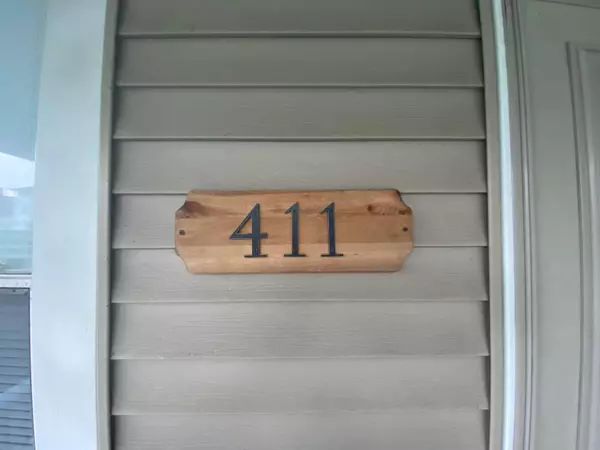$190,000
$180,000
5.6%For more information regarding the value of a property, please contact us for a free consultation.
411 E Water Street Prospect, OH 43342
3 Beds
1 Bath
1,660 SqFt
Key Details
Sold Price $190,000
Property Type Single Family Home
Sub Type Single Family Residence
Listing Status Sold
Purchase Type For Sale
Square Footage 1,660 sqft
Price per Sqft $114
MLS Listing ID 222014268
Sold Date 06/15/22
Bedrooms 3
Full Baths 1
HOA Y/N No
Year Built 1920
Annual Tax Amount $1,681
Lot Size 6,534 Sqft
Lot Dimensions 0.15
Property Sub-Type Single Family Residence
Source Columbus and Central Ohio Regional MLS
Property Description
This freshly-painted home is so much larger than it appears. The main living areas include a dining room and a flex room. Upstairs, there are three large bedrooms with high ceilings; along with attic access! There is one bedroom (with crawl space access) on the downstairs level. Off of the kitchen, there is an eat-in area, a full-size laundry space, and a utility room. This beautiful home opens to a huge deck with a spacious backyard. A gated privacy fence fully encloses this backyard oasis. Parking is plentiful as you have off street parking that can fit up to 4 average sized vehicles comfortably. There is also a partially finished two car garage at the back of the property. There is electric already run to the garage; and a work bench and new lights, ready for your next project!
Location
State OH
County Marion
Area 0.15
Rooms
Other Rooms None
Basement Crawl Space
Dining Room No
Interior
Interior Features Dishwasher, Electric Range, Electric Water Heater, Microwave, Refrigerator
Heating Forced Air
Cooling Central Air
Equipment Yes
Laundry 1st Floor Laundry
Exterior
Parking Features Attached Garage
Garage Spaces 2.0
Garage Description 2.0
Total Parking Spaces 2
Garage Yes
Building
Level or Stories Two
Schools
High Schools Elgin Lsd 5101 Mar Co.
School District Elgin Lsd 5101 Mar Co.
Others
Tax ID 27-0010019.300
Acceptable Financing USDA Loan, VA, FHA, Conventional
Listing Terms USDA Loan, VA, FHA, Conventional
Read Less
Want to know what your home might be worth? Contact us for a FREE valuation!

Our team is ready to help you sell your home for the highest possible price ASAP






