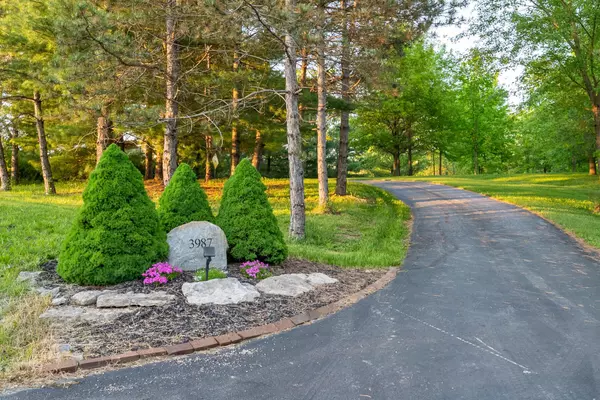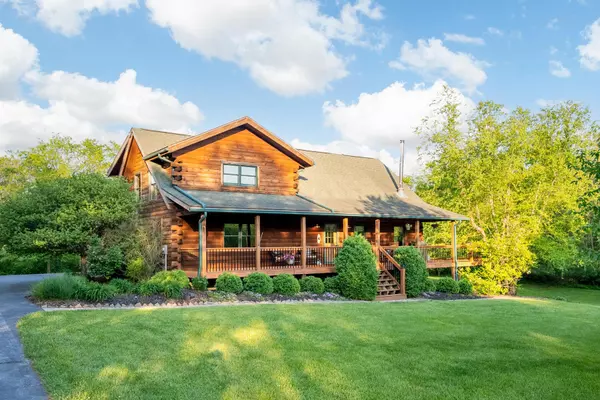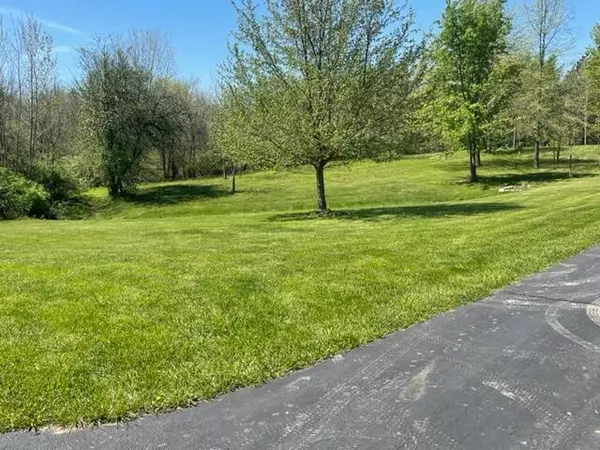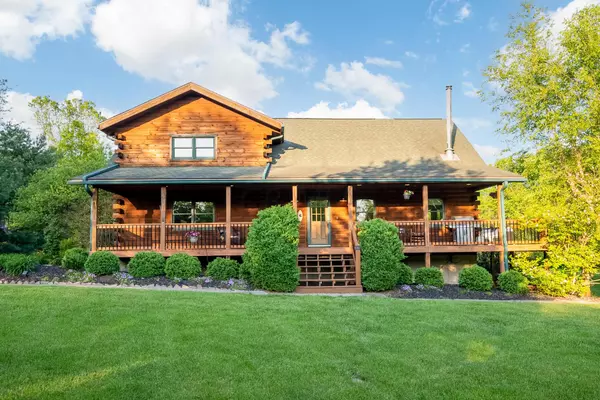$705,000
$674,900
4.5%For more information regarding the value of a property, please contact us for a free consultation.
3987 Burnt Pond Road Ostrander, OH 43061
3 Beds
2.5 Baths
1,968 SqFt
Key Details
Sold Price $705,000
Property Type Single Family Home
Sub Type Single Family Freestanding
Listing Status Sold
Purchase Type For Sale
Square Footage 1,968 sqft
Price per Sqft $358
MLS Listing ID 222015857
Sold Date 06/10/22
Style 2 Story
Bedrooms 3
Full Baths 2
HOA Y/N No
Originating Board Columbus and Central Ohio Regional MLS
Year Built 2004
Annual Tax Amount $4,990
Lot Size 7.090 Acres
Lot Dimensions 7.09
Property Description
Don't miss this Amish built 3 bed 2-1/2 bath 3-car garage log home with a partially finished walkout basement situated on 7.09 acres. All the wildlife you could possibly want to see. Solid hickory floors on main level with gorgeous hickory cabinets. Wrap around porch, delco water, 2 stage Trane high efficiency heat pump with air cleaner & humidifier, Wifi thermostat (2018), Samsung double convection oven (2020). 42x50 pole barn with concrete floors 110 & 50 AMP electric, 18 ft door height with opener. Don't miss this beauty!
Location
State OH
County Delaware
Area 7.09
Direction Rt. 36 to Burnt Pond
Rooms
Basement Full
Dining Room Yes
Interior
Interior Features Whirlpool/Tub, Dishwasher, Electric Dryer Hookup, Electric Range, Electric Water Heater, Humidifier, Microwave, Refrigerator, Security System, Trash Compactor
Heating Electric, Heat Pump
Cooling Central
Fireplaces Type One, Log Woodburning
Equipment Yes
Fireplace Yes
Exterior
Exterior Feature Additional Building, Deck
Parking Features Opener, Side Load
Garage Spaces 3.0
Garage Description 3.0
Total Parking Spaces 3
Building
Lot Description Wooded
Architectural Style 2 Story
Schools
High Schools Buckeye Valley Lsd 2102 Del Co.
Others
Tax ID 400-200-01-031-005
Read Less
Want to know what your home might be worth? Contact us for a FREE valuation!

Our team is ready to help you sell your home for the highest possible price ASAP





