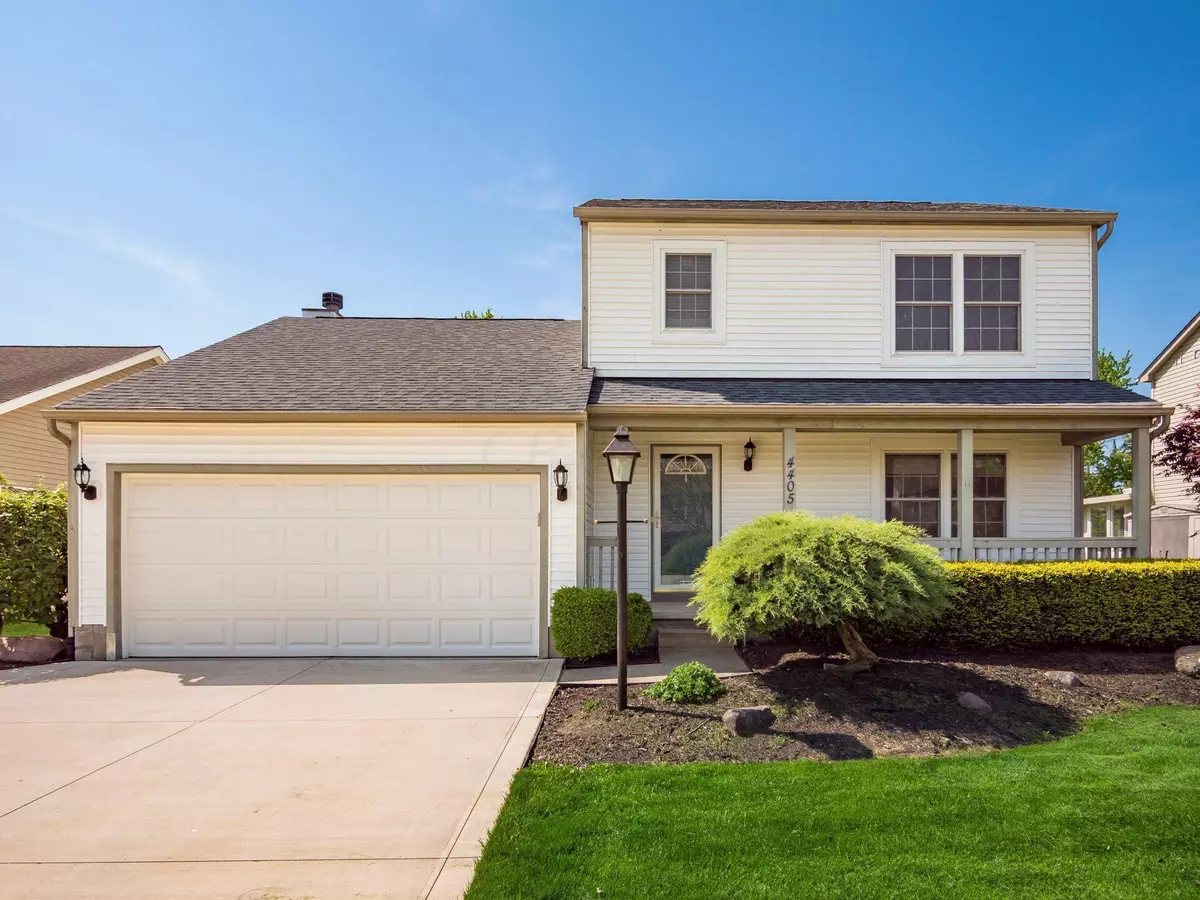$318,000
$318,000
For more information regarding the value of a property, please contact us for a free consultation.
4405 Hidden Street Grove City, OH 43123
3 Beds
2.5 Baths
1,512 SqFt
Key Details
Sold Price $318,000
Property Type Single Family Home
Sub Type Single Family Freestanding
Listing Status Sold
Purchase Type For Sale
Square Footage 1,512 sqft
Price per Sqft $210
Subdivision Hidden Meadows
MLS Listing ID 222016174
Sold Date 06/10/22
Style 2 Story
Bedrooms 3
Full Baths 2
HOA Y/N No
Originating Board Columbus and Central Ohio Regional MLS
Year Built 2003
Annual Tax Amount $3,288
Lot Size 0.280 Acres
Lot Dimensions 0.28
Property Description
Welcome Home! Great floor plan with extended family room w/ cathedral ceilings and fireplace! Plenty of space for a dining table in the eat in kitchen that is open to the spacious kitchen. Kitchen includes generous size island, abundance of white cabinets, under cabinet lighting and gas range! Main level includes flex space for dining/office and 1/2 bath. Upstairs find an owner's suite with full bath, newly updated shower and walk in closet! Additional two bedrooms are spacious and share a second full bathroom. Basement great for additional living space and storage. Outside find well maintained landscaping, a newer concrete 3 car driveway, shed, 6 foot vinyl fence, deck that includes sunsetter power shade/awning. Rosatti windows, new paint, newer carpet and a newer roof! Extra Deep Lot!
Location
State OH
County Franklin
Community Hidden Meadows
Area 0.28
Direction GPS
Rooms
Basement Partial
Dining Room No
Interior
Interior Features Dishwasher, Gas Range, Microwave, Refrigerator
Heating Forced Air
Cooling Central
Fireplaces Type One, Gas Log
Equipment Yes
Fireplace Yes
Exterior
Exterior Feature Deck, Fenced Yard
Parking Features Attached Garage, Opener
Garage Spaces 2.0
Garage Description 2.0
Total Parking Spaces 2
Garage Yes
Building
Architectural Style 2 Story
Schools
High Schools South Western Csd 2511 Fra Co.
Others
Tax ID 570-242128
Acceptable Financing VA, FHA, Conventional
Listing Terms VA, FHA, Conventional
Read Less
Want to know what your home might be worth? Contact us for a FREE valuation!

Our team is ready to help you sell your home for the highest possible price ASAP





