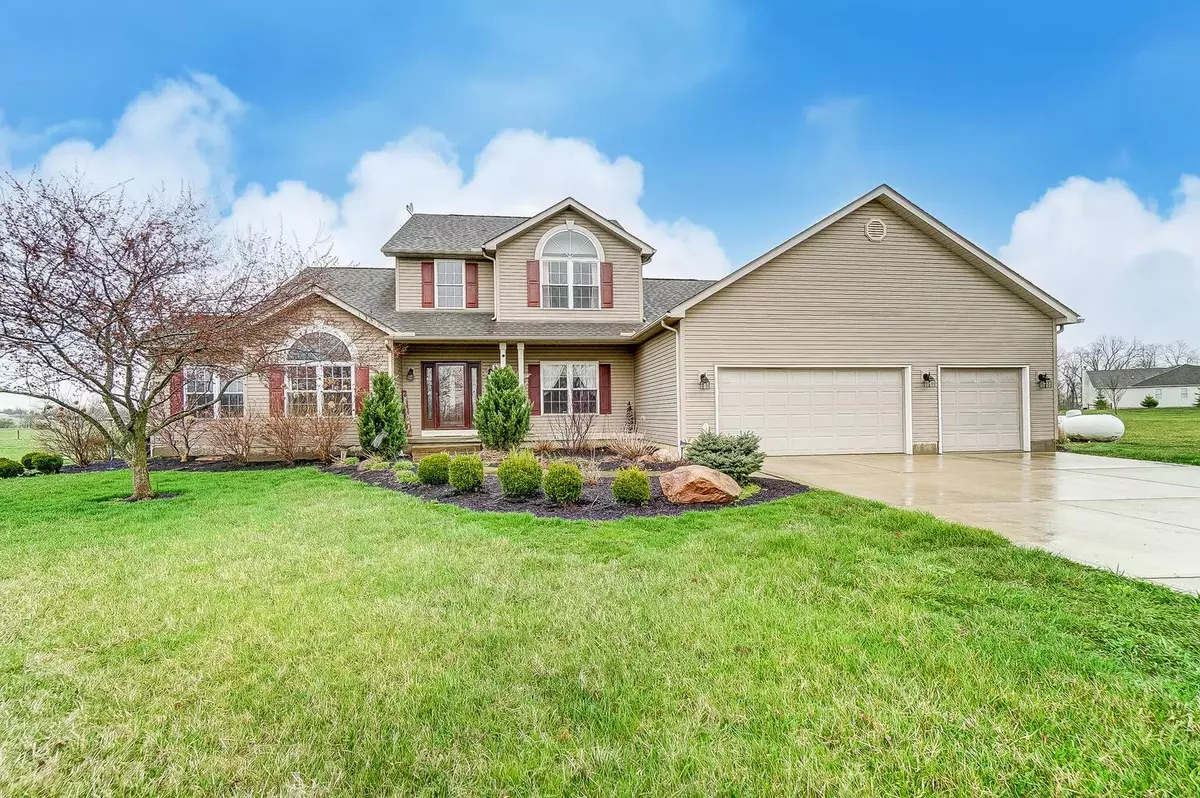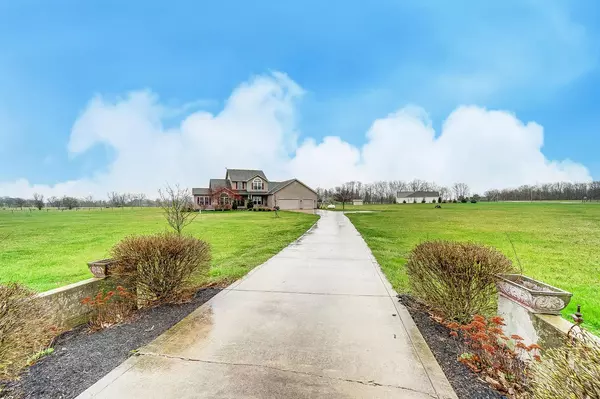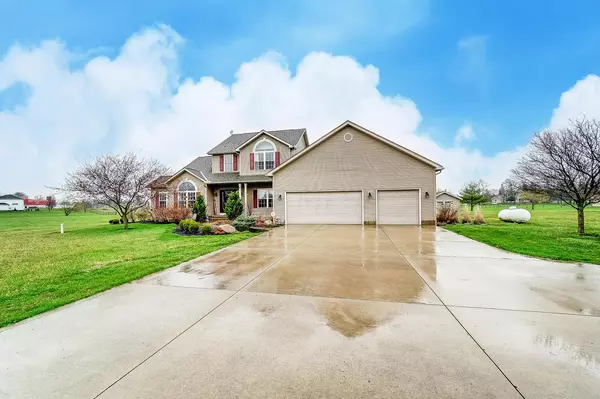$502,000
$479,000
4.8%For more information regarding the value of a property, please contact us for a free consultation.
431 Cambrian Road Cable, OH 43009
4 Beds
2.5 Baths
2,668 SqFt
Key Details
Sold Price $502,000
Property Type Single Family Home
Sub Type Single Family Freestanding
Listing Status Sold
Purchase Type For Sale
Square Footage 2,668 sqft
Price per Sqft $188
MLS Listing ID 222011552
Sold Date 06/09/22
Style 2 Story
Bedrooms 4
Full Baths 2
HOA Y/N No
Originating Board Columbus and Central Ohio Regional MLS
Year Built 2005
Annual Tax Amount $4,304
Lot Size 6.310 Acres
Lot Dimensions 6.31
Property Description
Be the 2nd owner of this beautiful spacious home sitting on 6+ acres. This home features 4 bedrooms, 2.5 baths, an office/den and dining room. The family room connects with the recently updated kitchen with stainless steel appliances, beverage fridge (2018), oak cabinetry, new flooring (2018), barn door on pantry. Home has been freshly painted throughout. First floor master has walk in closet connecting with master bathroom. Second floor has 3 nice sized bedrooms and full bath. Full unfinished basement with poured walls has been plumbed for a bathroom and comes with a 20yr water proofing warranty. Step out back to the 28x30 paver patio with 15x10 fire pit area great for entertaining/barbequing or just hanging out and watching the wildlife. Interior photos coming soon.
Location
State OH
County Champaign
Area 6.31
Direction US Hwy 36 E to Cambrian Rd to address
Rooms
Basement Full
Dining Room Yes
Interior
Interior Features Dishwasher, Electric Dryer Hookup, Electric Range, Microwave, Refrigerator
Heating Forced Air, Propane
Cooling Central
Fireplaces Type One
Equipment Yes
Fireplace Yes
Exterior
Exterior Feature Hot Tub, Invisible Fence, Patio, Storage Shed, Well
Parking Features Attached Garage, Opener
Garage Spaces 3.0
Garage Description 3.0
Pool Above Ground Pool
Total Parking Spaces 3
Garage Yes
Building
Architectural Style 2 Story
Schools
High Schools Mechanicsburg Evsd 1102 Cha Co.
Others
Tax ID J37-10-00-42-00-037-03
Acceptable Financing VA, FHA, Conventional
Listing Terms VA, FHA, Conventional
Read Less
Want to know what your home might be worth? Contact us for a FREE valuation!

Our team is ready to help you sell your home for the highest possible price ASAP





