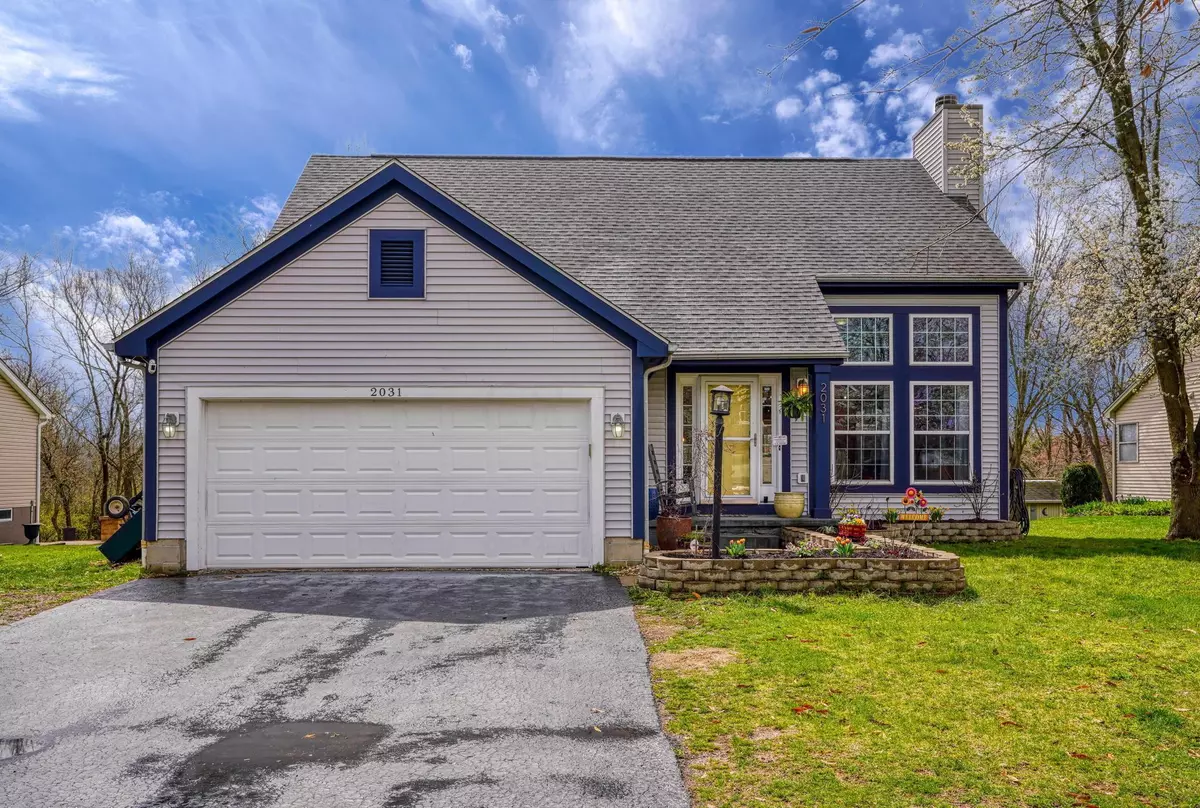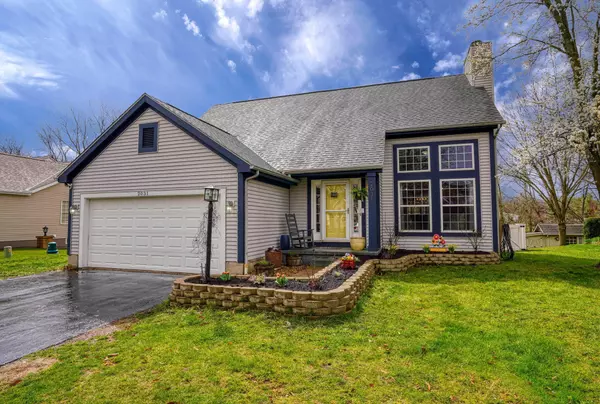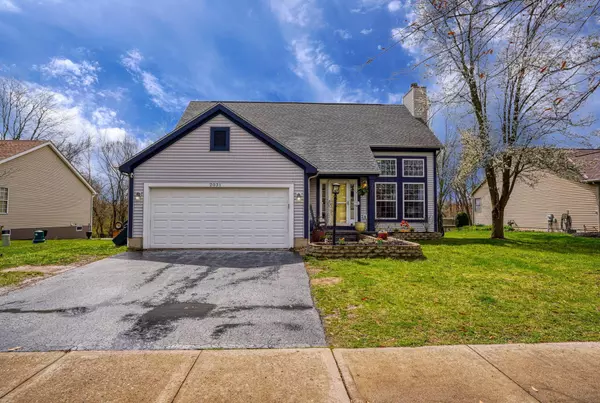$425,000
$435,000
2.3%For more information regarding the value of a property, please contact us for a free consultation.
2031 Mayflower Circle Grove City, OH 43123
4 Beds
3.5 Baths
2,669 SqFt
Key Details
Sold Price $425,000
Property Type Single Family Home
Sub Type Single Family Freestanding
Listing Status Sold
Purchase Type For Sale
Square Footage 2,669 sqft
Price per Sqft $159
Subdivision Meadow Grove
MLS Listing ID 222010369
Sold Date 05/26/22
Style 2 Story
Bedrooms 4
Full Baths 3
HOA Y/N No
Originating Board Columbus and Central Ohio Regional MLS
Year Built 2000
Annual Tax Amount $6,674
Lot Size 10,454 Sqft
Lot Dimensions 0.24
Property Description
Welcome to this incredible home in Meadow Grove! Walk into the beautiful 2-story great room which flows nicely into the open dining room. The 4-season room has its own heat and AC and overlooks the unique backyard. The yard is sloped with a multi-tiered deck and a patio outside the walkout basement. The large yard extends beyond the fence and backs up to a tree-lined creek. A spectacular custom-built 10x16 shed is situated at the rear of the property and will convey. New Pergo floors are throughout the first floor where the owners' suite is with two closets, a custom shower and heated floors. The second floor has an open loft area and 3 good-sized bedrooms. The walkout basement has an extra living space which includes a living room, kitchen, full bath, bedroom area and patio. Must see!
Location
State OH
County Franklin
Community Meadow Grove
Area 0.24
Direction Heading south on Hoover Rd,,, L on Bluegrass, R on Spring Hill, R on Stargrass, R on Mayflower, house will be on the right.
Rooms
Basement Full, Walkout
Dining Room Yes
Interior
Cooling Central
Fireplaces Type One, Gas Log
Equipment Yes
Fireplace Yes
Exterior
Exterior Feature Additional Building, Deck, Fenced Yard
Garage Spaces 2.0
Garage Description 2.0
Total Parking Spaces 2
Building
Lot Description Sloped Lot
Architectural Style 2 Story
Schools
High Schools South Western Csd 2511 Fra Co.
Others
Tax ID 040-010086
Acceptable Financing VA, FHA, Conventional
Listing Terms VA, FHA, Conventional
Read Less
Want to know what your home might be worth? Contact us for a FREE valuation!

Our team is ready to help you sell your home for the highest possible price ASAP





