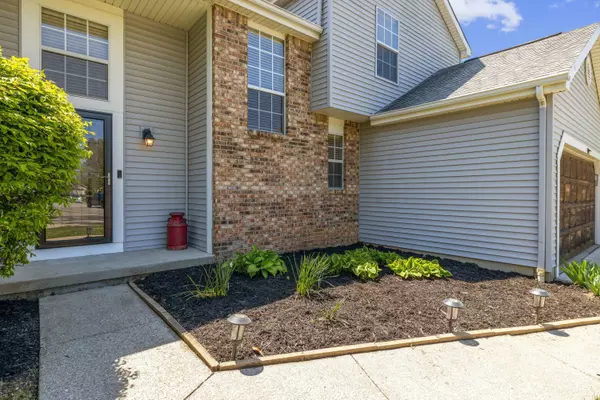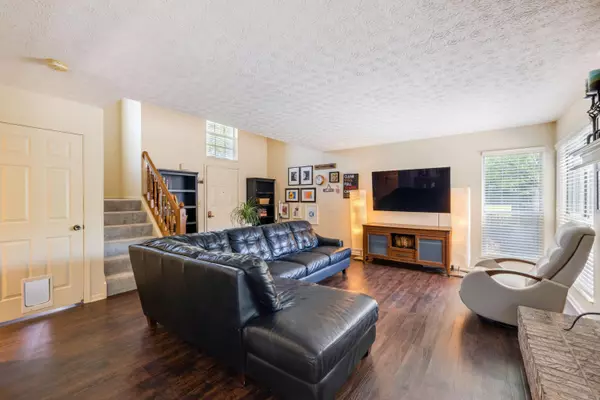$346,100
$299,900
15.4%For more information regarding the value of a property, please contact us for a free consultation.
7771 Leaview Drive Columbus, OH 43235
3 Beds
2.5 Baths
1,465 SqFt
Key Details
Sold Price $346,100
Property Type Single Family Home
Sub Type Single Family Freestanding
Listing Status Sold
Purchase Type For Sale
Square Footage 1,465 sqft
Price per Sqft $236
Subdivision Village At Worthington
MLS Listing ID 222016083
Sold Date 06/03/22
Style 2 Story
Bedrooms 3
Full Baths 2
HOA Y/N No
Originating Board Columbus and Central Ohio Regional MLS
Year Built 1988
Annual Tax Amount $5,906
Lot Size 9,583 Sqft
Lot Dimensions 0.22
Property Description
Princeton floorplan built by MI Homes in the Village at Worthington. Private, fenced backyard with deck and gazebo. Cement driveway with boat/recreation pad behind fence. Fantastic location nestled between Worthington and Polaris, close to major highways. Island kitchen with pantry. Newer LVT flooring on the 1st floor, new carpet/LVT in the baths upstairs. Remodeled half bath on 1st fl. Family room boasts a brick fireplace with gas log. Island kitchen. This home awaits your decorating/painters touch to make it exactly how you want. (Note:Auditor lists as a 3 bedroom, the 3rd bedroom is currently a loft, could be enclosed and door installed) Worthington Schools/Columbus Taxes.
A2A remarks-offer timeline
Location
State OH
County Franklin
Community Village At Worthington
Area 0.22
Direction Flint Rd, turn on Brownsfell, Right on Leaview.
Rooms
Basement Full
Dining Room No
Interior
Interior Features Dishwasher, Gas Range, Gas Water Heater, Refrigerator
Heating Forced Air
Cooling Central
Fireplaces Type One, Gas Log
Equipment Yes
Fireplace Yes
Exterior
Exterior Feature Deck, Fenced Yard, Screen Porch, Storage Shed
Parking Features Attached Garage, Opener
Garage Spaces 2.0
Garage Description 2.0
Total Parking Spaces 2
Garage Yes
Building
Lot Description Cul-de-Sac
Architectural Style 2 Story
Schools
High Schools Worthington Csd 2516 Fra Co.
Others
Tax ID 610-208576
Acceptable Financing VA, FHA, Conventional
Listing Terms VA, FHA, Conventional
Read Less
Want to know what your home might be worth? Contact us for a FREE valuation!

Our team is ready to help you sell your home for the highest possible price ASAP





