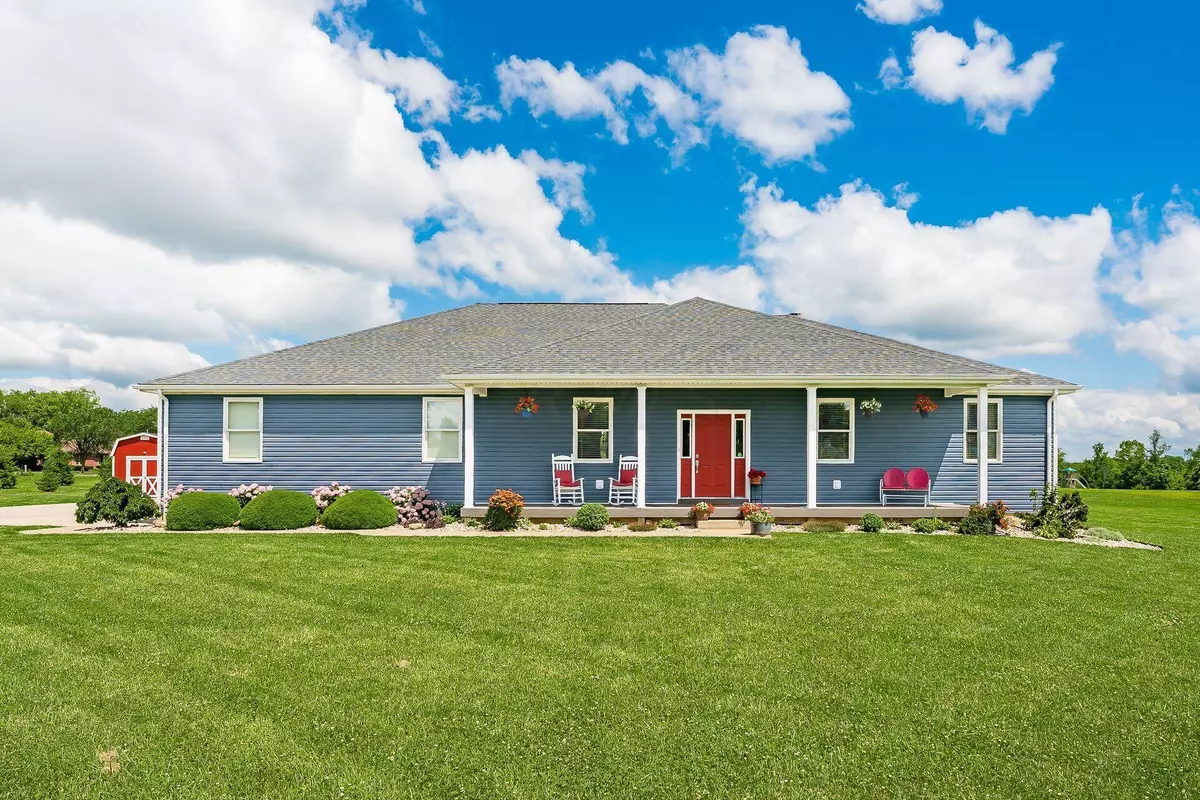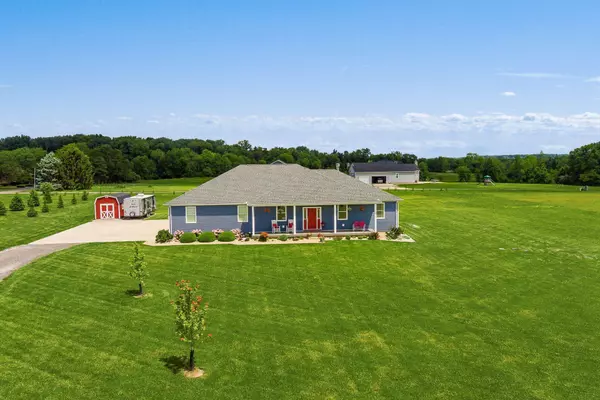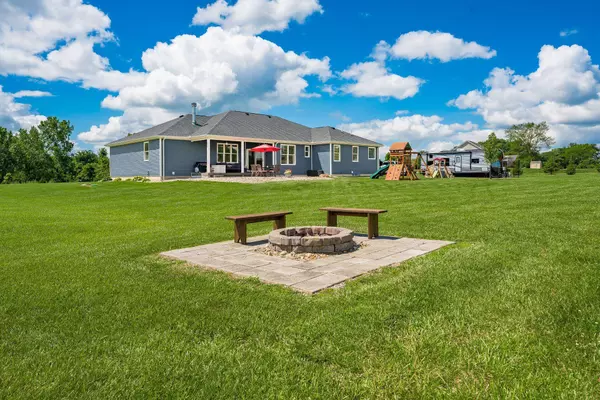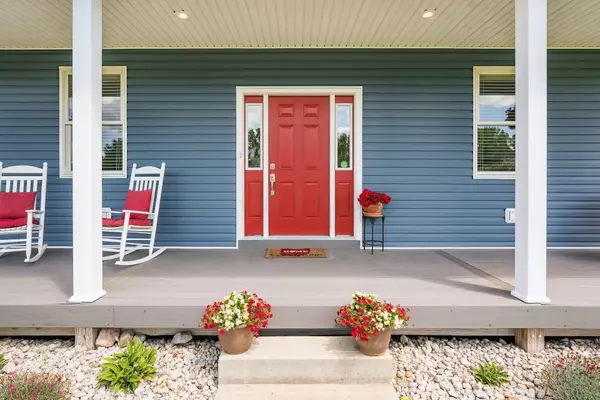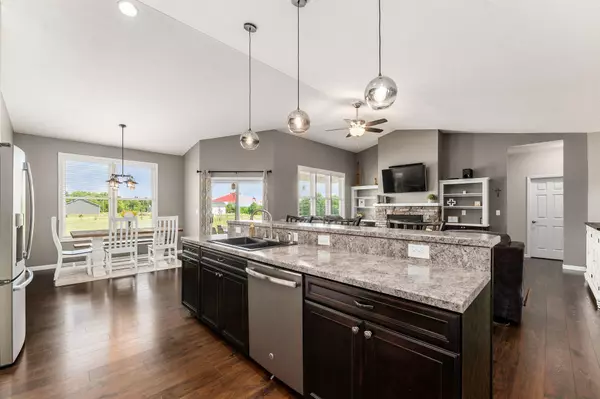$587,500
$549,900
6.8%For more information regarding the value of a property, please contact us for a free consultation.
5610 Marysville Road Ostrander, OH 43061
4 Beds
3.5 Baths
2,313 SqFt
Key Details
Sold Price $587,500
Property Type Single Family Home
Sub Type Single Family Freestanding
Listing Status Sold
Purchase Type For Sale
Square Footage 2,313 sqft
Price per Sqft $253
MLS Listing ID 222012865
Sold Date 06/03/22
Style 1 Story
Bedrooms 4
Full Baths 3
HOA Y/N No
Originating Board Columbus and Central Ohio Regional MLS
Year Built 2016
Annual Tax Amount $5,200
Lot Size 5.100 Acres
Lot Dimensions 5.1
Property Description
Better than new! This custom built home offers incredible indoor and outdoor living. Open kitchen/great room concept with a dinette as well as a formal dining room. Woodburning fireplace. Approx 1,200+ additional sq ft of living space in the finished lower level/recreation room with full bath. Main floor 4th bedroom could be home office. (High speed internet) Main floor laundry. Geothermal Heating. 80 gallon hot water tank. Oversized garage. Choose your serenity spot on either the covered front porch, covered back porch (both with composite decking), paver patio or relax around the campfire. Incredible location - 6 miles to downtown Delaware, 10 miles to Marysville and an easy drive to Dublin. This house checks all the boxes!
Location
State OH
County Delaware
Area 5.1
Direction Take William Street (out of downtown Delaware) for about 5.5 miles. Home is on the right.
Rooms
Basement Full
Dining Room Yes
Interior
Interior Features Dishwasher, Electric Dryer Hookup, Electric Range, Electric Water Heater, Garden/Soak Tub, Microwave, Refrigerator
Heating Electric, Geothermal
Cooling Central
Fireplaces Type One, Log Woodburning
Equipment Yes
Fireplace Yes
Exterior
Exterior Feature Invisible Fence, Patio, Storage Shed, Waste Tr/Sys
Parking Features Attached Garage, Opener, Side Load
Garage Spaces 2.0
Garage Description 2.0
Total Parking Spaces 2
Garage Yes
Building
Architectural Style 1 Story
Schools
High Schools Buckeye Valley Lsd 2102 Del Co.
Others
Tax ID 500-220-01-013-005
Acceptable Financing VA, FHA, Conventional
Listing Terms VA, FHA, Conventional
Read Less
Want to know what your home might be worth? Contact us for a FREE valuation!

Our team is ready to help you sell your home for the highest possible price ASAP

