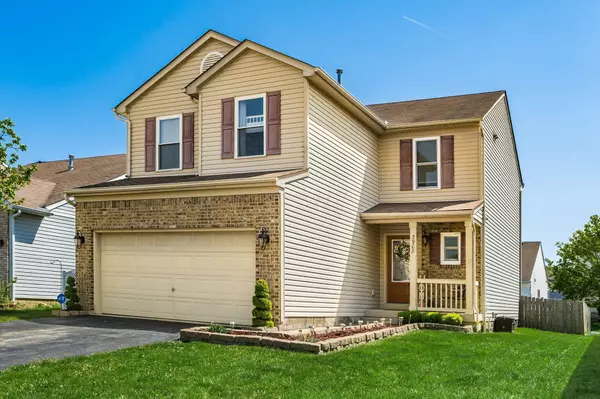$330,000
$294,900
11.9%For more information regarding the value of a property, please contact us for a free consultation.
3908 Sugarbark Drive Canal Winchester, OH 43110
4 Beds
2.5 Baths
1,980 SqFt
Key Details
Sold Price $330,000
Property Type Single Family Home
Sub Type Single Family Freestanding
Listing Status Sold
Purchase Type For Sale
Square Footage 1,980 sqft
Price per Sqft $166
Subdivision Village At Abbie Trails
MLS Listing ID 222012524
Sold Date 06/03/22
Style 2 Story
Bedrooms 4
Full Baths 2
HOA Fees $13
HOA Y/N Yes
Originating Board Columbus and Central Ohio Regional MLS
Year Built 2004
Annual Tax Amount $2,975
Lot Size 4,791 Sqft
Lot Dimensions 0.11
Property Description
Welcome to 3908 Sugarbark in the Village at Abbie Trails! One of the largest floorpans in the neighborhood that has been renovated to open the kitchen with solid wood floors, solid wood no-slam cabinets, oversized pantry and stainless steel appliances. Find gorgeous granite countertops in the kitchen and all three bathrooms! Oak wood floors throughout the first floor leading upstairs to four large bedrooms and two tiled bathrooms with beautiful shower built ins. In the primary bedroom, notice the soaring ceilings, large walk in closet and tiled ensuite bathroom! Host summer get togethers on your deck in the back yard surrounded by wooden fence. Take time to explore the neighborhood and enjoy the walking/bike trails leading to Pickerington Ponds! Your next home awaits!
Location
State OH
County Franklin
Community Village At Abbie Trails
Area 0.11
Direction From Columbus>Gender>Abbie Trails Rd/Long Rd>Sugarbark Dr. Home is on the right
Rooms
Basement Crawl
Dining Room Yes
Interior
Interior Features Dishwasher, Electric Dryer Hookup, Electric Range, Electric Water Heater, Microwave, Refrigerator
Cooling Central
Equipment Yes
Exterior
Exterior Feature Deck, Fenced Yard
Garage Spaces 2.0
Garage Description 2.0
Total Parking Spaces 2
Building
Architectural Style 2 Story
Schools
High Schools Groveport Madison Lsd 2507 Fra Co.
Others
Tax ID 530-264692
Acceptable Financing Other, VA, FHA, Conventional
Listing Terms Other, VA, FHA, Conventional
Read Less
Want to know what your home might be worth? Contact us for a FREE valuation!

Our team is ready to help you sell your home for the highest possible price ASAP





