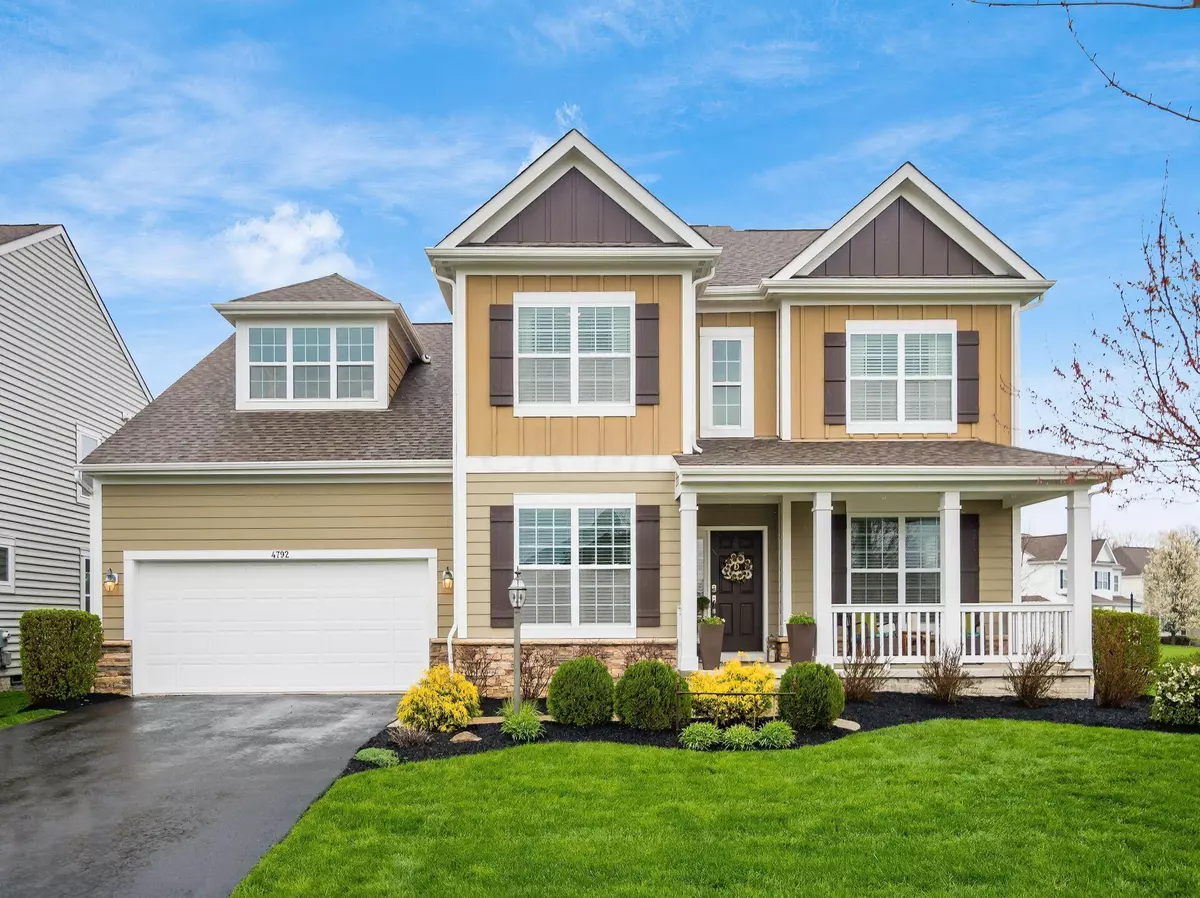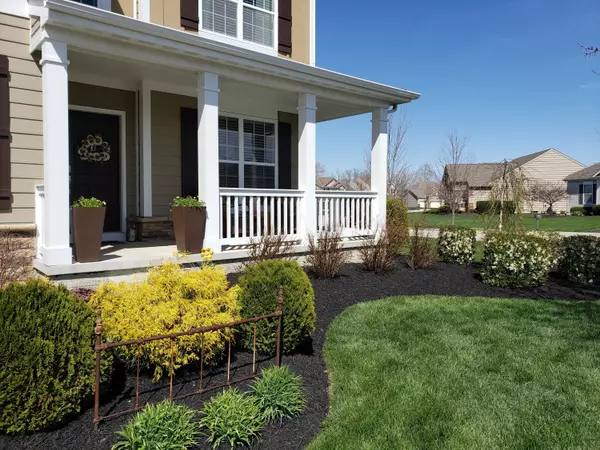$600,000
$549,900
9.1%For more information regarding the value of a property, please contact us for a free consultation.
4792 Pleasant Creek Court Powell, OH 43065
4 Beds
3.5 Baths
3,468 SqFt
Key Details
Sold Price $600,000
Property Type Single Family Home
Sub Type Single Family Freestanding
Listing Status Sold
Purchase Type For Sale
Square Footage 3,468 sqft
Price per Sqft $173
Subdivision Scioto Reserve North
MLS Listing ID 222012426
Sold Date 05/27/22
Style 2 Story
Bedrooms 4
Full Baths 3
HOA Fees $31
HOA Y/N Yes
Originating Board Columbus and Central Ohio Regional MLS
Year Built 2013
Annual Tax Amount $7,091
Lot Size 9,583 Sqft
Lot Dimensions 0.22
Property Description
Stunning 2 story home in Scioto Reserve North. Take in the gentle breeze from the beautiful oversized windows in the first-floor owner's suite overlooking the private tree-lined back yard. This open floor plan offers an elegant kitchen with stainless steel appliances, granite countertops, gas stove, and a butler pantry. The upper level includes 9' ceilings and a large bonus room with a closet that could be used as a fifth bedroom. New flooring throughout the entire first floor, light fixtures, and low maintenance Trex deck have all been added. The large full basement is ready to be finished and has a rough in for a bathroom. Schedule your private showing today.
Location
State OH
County Delaware
Community Scioto Reserve North
Area 0.22
Direction From Sawmill North, left on Home Road, right on Scioto Chase Blvd., left onto Letterman, right onto Clear Creek Loop, right on Pleasant Creek Court.
Rooms
Basement Full
Dining Room Yes
Interior
Interior Features Dishwasher, Gas Range, Microwave, Refrigerator
Heating Forced Air
Cooling Central
Fireplaces Type One, Gas Log
Equipment Yes
Fireplace Yes
Exterior
Exterior Feature Deck, Patio
Parking Features Attached Garage, Opener
Garage Spaces 2.0
Garage Description 2.0
Total Parking Spaces 2
Garage Yes
Building
Lot Description Cul-de-Sac
Architectural Style 2 Story
Schools
High Schools Buckeye Valley Lsd 2102 Del Co.
Others
Tax ID 319-220-20-049-000
Read Less
Want to know what your home might be worth? Contact us for a FREE valuation!

Our team is ready to help you sell your home for the highest possible price ASAP





