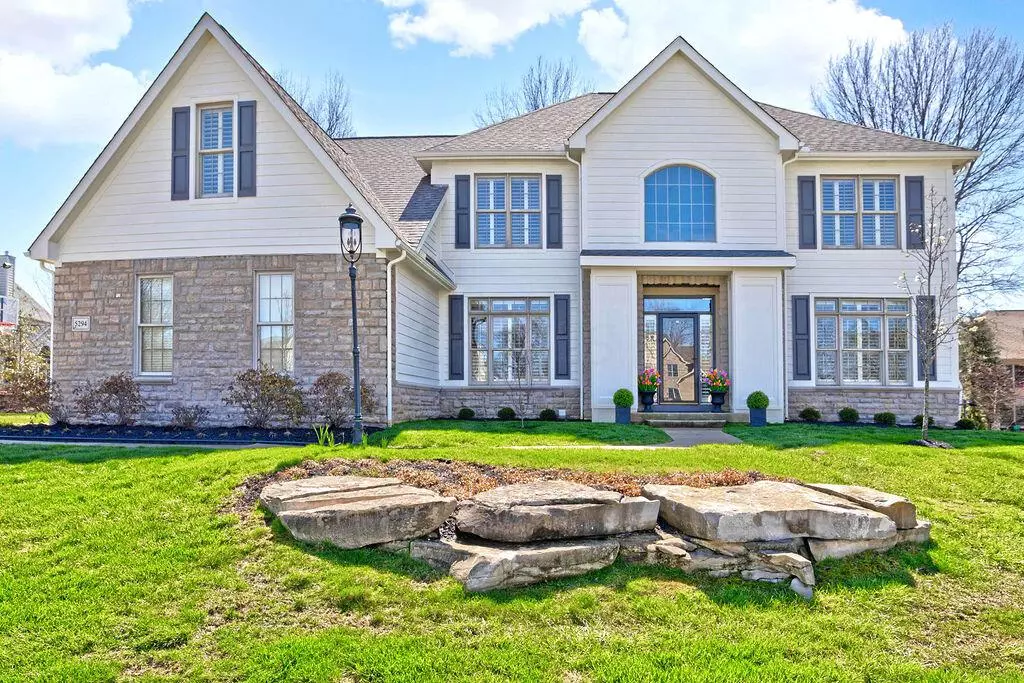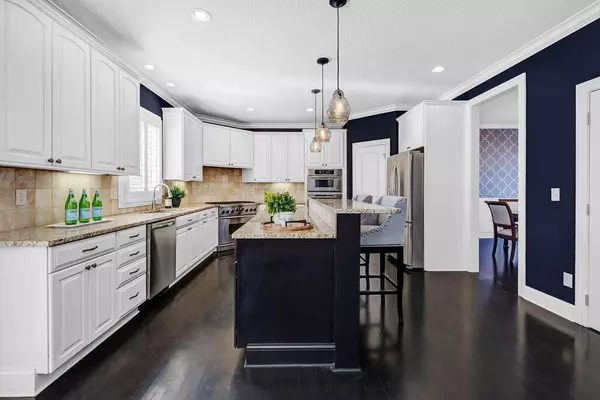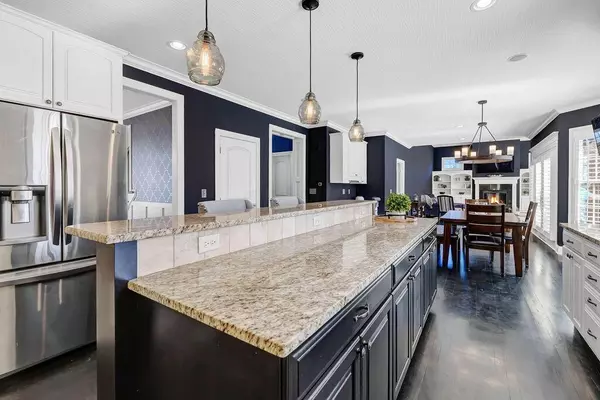$1,025,000
$924,900
10.8%For more information regarding the value of a property, please contact us for a free consultation.
5294 Amanda Ridge Court Westerville, OH 43082
5 Beds
4.5 Baths
3,242 SqFt
Key Details
Sold Price $1,025,000
Property Type Single Family Home
Sub Type Single Family Freestanding
Listing Status Sold
Purchase Type For Sale
Square Footage 3,242 sqft
Price per Sqft $316
Subdivision Willow Bend
MLS Listing ID 222011497
Sold Date 05/20/22
Style 2 Story
Bedrooms 5
Full Baths 4
HOA Fees $41
HOA Y/N Yes
Originating Board Columbus and Central Ohio Regional MLS
Year Built 2003
Annual Tax Amount $14,731
Lot Size 0.470 Acres
Lot Dimensions 0.47
Property Description
STUNNING custom built 5 BD, 4.5 BA home by Romanelli & Hughes in Willow Bend. Major remodel! Custom Built-ins, crown molding, hardwood floors throughout. Open floor plan, great room w/ HUGE windows overlooking the backyard. GOURMET kitchen ft granite countertops & SS appliances. EXPANSIVE owner's suite offers plenty of living & closet space, spa-like bath w/ large walk in closets. Main lvl includes dining room, office, laundry, 1/2 bath & mudroom w/ storage. BEAUTIFUL multi-lvl oasis-like patio, perfect for entertaining & family gatherings. Lrg Deck w/ swim spa, pergola & outdoor floorplan. SPECTACULAR lower lvl w/ lrg finished area, wet bar, lrg movie screen, addt'l bedroom & full bath. Olentangy Schools. Cul-de-sac, sidewalks, close proximity to parks, schools, shopping & highway access.
Location
State OH
County Delaware
Community Willow Bend
Area 0.47
Direction Big Walnut Road to Willow Bend Lane to Amanda Ridge Court.
Rooms
Basement Egress Window(s), Full
Dining Room Yes
Interior
Interior Features Whirlpool/Tub, Dishwasher, Gas Range, Humidifier, Microwave, Refrigerator, Security System
Heating Forced Air
Cooling Central
Fireplaces Type Two, Gas Log
Equipment Yes
Fireplace Yes
Exterior
Exterior Feature Deck, Irrigation System, Patio
Parking Features Attached Garage, Opener, Side Load
Garage Spaces 3.0
Garage Description 3.0
Pool Above Ground Pool
Total Parking Spaces 3
Garage Yes
Building
Lot Description Cul-de-Sac
Architectural Style 2 Story
Schools
High Schools Olentangy Lsd 2104 Del Co.
Others
Tax ID 317-230-32-009-000
Read Less
Want to know what your home might be worth? Contact us for a FREE valuation!

Our team is ready to help you sell your home for the highest possible price ASAP





