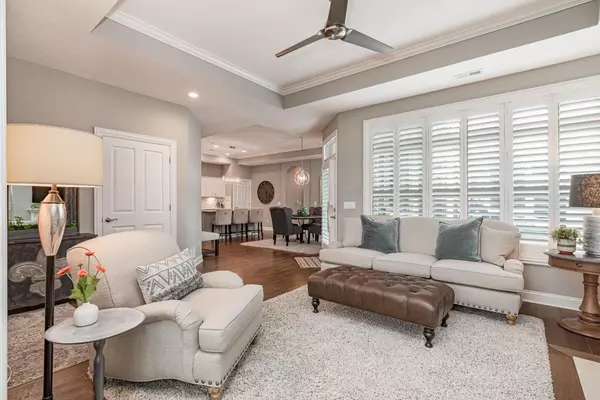$510,000
$510,000
For more information regarding the value of a property, please contact us for a free consultation.
10330 Silverbell Drive Plain City, OH 43064
2 Beds
2 Baths
1,578 SqFt
Key Details
Sold Price $510,000
Property Type Single Family Home
Sub Type Single Family Freestanding
Listing Status Sold
Purchase Type For Sale
Square Footage 1,578 sqft
Price per Sqft $323
Subdivision The Courtyards At Jerome Village
MLS Listing ID 222010575
Sold Date 05/20/22
Style 1 Story
Bedrooms 2
Full Baths 2
HOA Fees $215
HOA Y/N Yes
Originating Board Columbus and Central Ohio Regional MLS
Year Built 2017
Annual Tax Amount $8,101
Lot Size 4,791 Sqft
Lot Dimensions 0.11
Property Description
Welcome to this pristine fee simple home located on a premium lot overlooking the beautiful community pond with water fountains, and beyond the red barn community center. This stunning home features abundant upgrades and amenities including custom California closets, plantation shutters, Quartz countertops throughout, trayed ceilings, gas fireplace, transom windows, hardwood floors, 4 seasons room and a spacious 2.5 car garage. The kitchen offers GE SS appliances, tile backsplash, soft close drawers and chandelier. Bathrooms are complete with ceramic tile flooring and showers, and the main bath offers a double vanity, gorgeous walk-in shower & large walk-in closet. Enjoy the private courtyard with stone pavers, screened porch, SYNLawn turf, pergola and waterfall. Welcome home!
Location
State OH
County Union
Community The Courtyards At Jerome Village
Area 0.11
Direction 270 N to 33 W towards Marysville, Post Rd exit, turn right towards Plain City, left on Hyland Croy, Ryan Parkway is at the 3rd roundabout.
Rooms
Dining Room Yes
Interior
Interior Features Dishwasher, Gas Range, Microwave, Refrigerator
Heating Forced Air
Cooling Central
Fireplaces Type One, Gas Log
Equipment No
Fireplace Yes
Exterior
Exterior Feature Fenced Yard, Patio, Screen Porch
Parking Features Attached Garage, Opener, Common Area
Garage Spaces 2.0
Garage Description 2.0
Total Parking Spaces 2
Garage Yes
Building
Lot Description Pond, Water View
Architectural Style 1 Story
Schools
High Schools Dublin Csd 2513 Fra Co.
Others
Tax ID 17-0012033-2860
Acceptable Financing VA, FHA, Conventional
Listing Terms VA, FHA, Conventional
Read Less
Want to know what your home might be worth? Contact us for a FREE valuation!

Our team is ready to help you sell your home for the highest possible price ASAP





