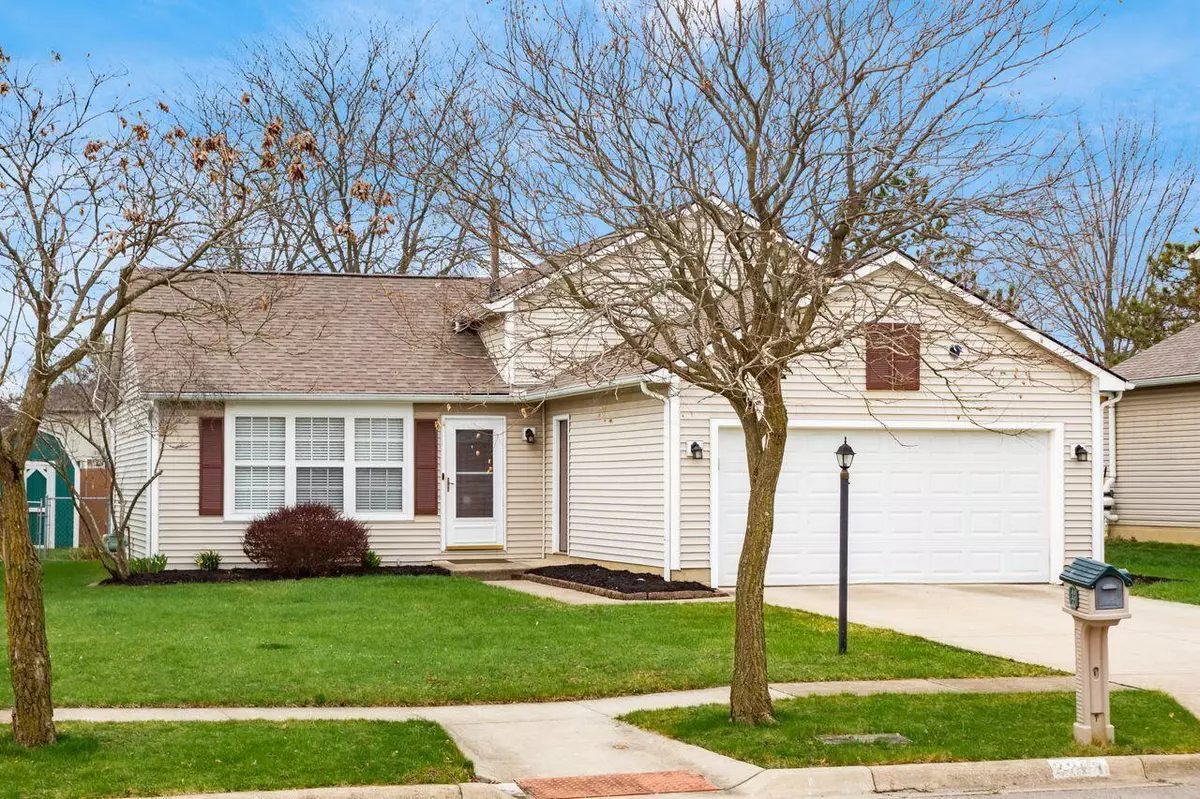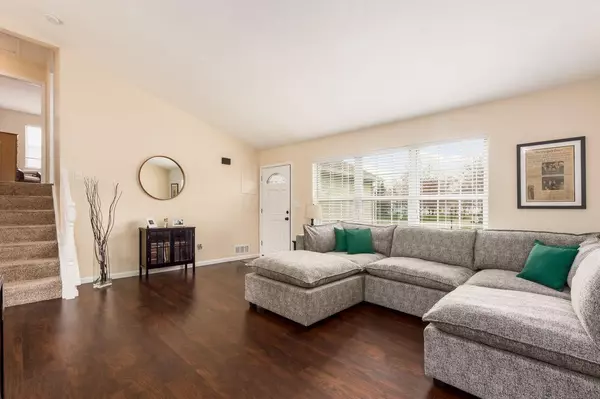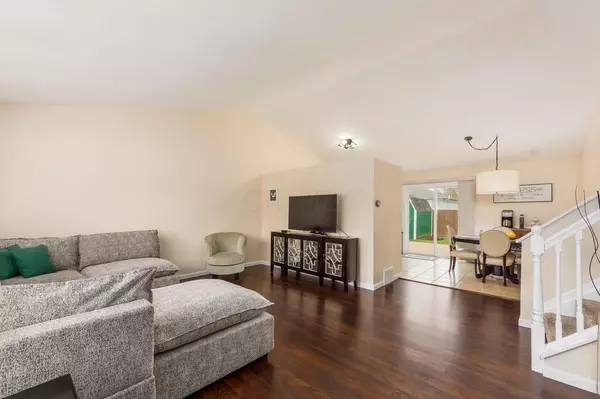$301,000
$298,000
1.0%For more information regarding the value of a property, please contact us for a free consultation.
2267 Sundew Avenue Grove City, OH 43123
3 Beds
1.5 Baths
1,642 SqFt
Key Details
Sold Price $301,000
Property Type Single Family Home
Sub Type Single Family Freestanding
Listing Status Sold
Purchase Type For Sale
Square Footage 1,642 sqft
Price per Sqft $183
Subdivision Meadow Grove
MLS Listing ID 222010377
Sold Date 05/09/22
Style Split - 3 Level
Bedrooms 3
Full Baths 1
HOA Y/N No
Originating Board Columbus and Central Ohio Regional MLS
Year Built 1991
Annual Tax Amount $4,030
Lot Size 7,840 Sqft
Lot Dimensions 0.18
Property Description
This 3 bedroom home located in Grove City's Meadow Grove subdivision is just seconds away from the new Mount Carmel hospital. The kitchen has stainless steel appliances including a 5 burner gas stove, granite countertops, and a glass backsplash, Upgraded solid wood front door. Modern conveniences including Wifi enabled Nest thermostat & doorbell and energy efficient LED lighting throughout. The upstairs bathroom has new cork flooring and granite counters. There is a work bench & metal cabinets in the partial basement to keep your projects & hobbies clean and organized. Stepping outside you have a fully enclosed 6 ft privacy fence, an 18' x 12' deck, and a large 10' x 8' wooden shed for additional storage. Roof & Concrete Driveway 2016.
Location
State OH
County Franklin
Community Meadow Grove
Area 0.18
Direction Hoover Rd to Bluegrass left on Springhill, right on Sundew
Rooms
Basement Partial
Dining Room No
Interior
Interior Features Dishwasher, Electric Dryer Hookup, Gas Range, Gas Water Heater, Refrigerator
Heating Forced Air
Cooling Central
Equipment Yes
Exterior
Exterior Feature Deck, Fenced Yard, Storage Shed
Parking Features Attached Garage, Opener
Garage Spaces 2.0
Garage Description 2.0
Total Parking Spaces 2
Garage Yes
Building
Architectural Style Split - 3 Level
Schools
High Schools South Western Csd 2511 Fra Co.
Others
Tax ID 040-007470
Acceptable Financing VA, FHA, Conventional
Listing Terms VA, FHA, Conventional
Read Less
Want to know what your home might be worth? Contact us for a FREE valuation!

Our team is ready to help you sell your home for the highest possible price ASAP





