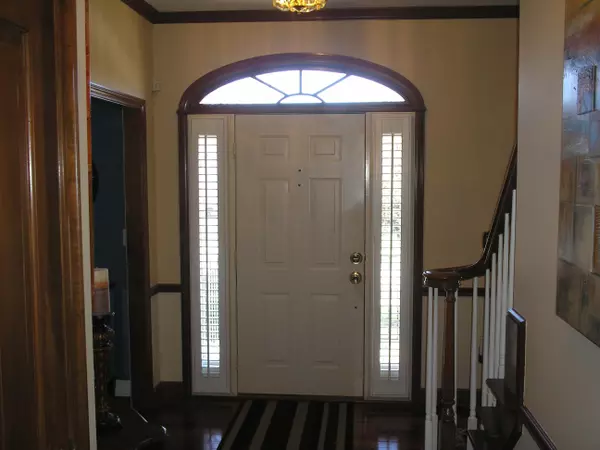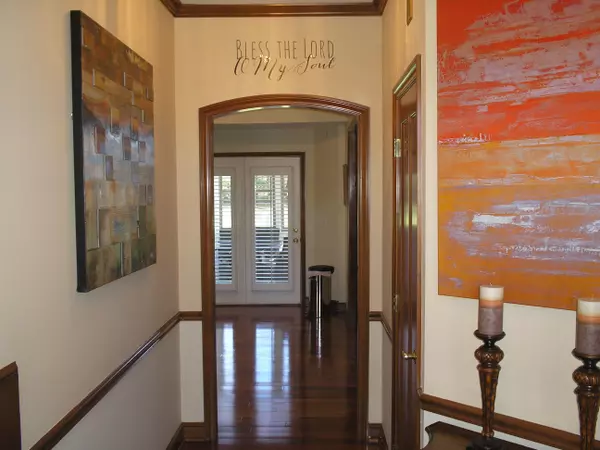$591,000
$534,900
10.5%For more information regarding the value of a property, please contact us for a free consultation.
1163 Nautilus Place Westerville, OH 43082
4 Beds
3 Baths
2,919 SqFt
Key Details
Sold Price $591,000
Property Type Single Family Home
Sub Type Single Family Freestanding
Listing Status Sold
Purchase Type For Sale
Square Footage 2,919 sqft
Price per Sqft $202
Subdivision Mariners Cove
MLS Listing ID 222011320
Sold Date 05/09/22
Style 2 Story
Bedrooms 4
Full Baths 2
HOA Fees $10
HOA Y/N Yes
Originating Board Columbus and Central Ohio Regional MLS
Year Built 1996
Annual Tax Amount $8,243
Lot Size 0.440 Acres
Lot Dimensions 0.44
Property Description
What an opportunity available in one of Westerville's most sought after communities, across from Hoover Reservoir. This Medallion built home sits on one of the largest lots in the subdivision (almost a half acre), complete with basketball court, in a truly park like setting!
Beautiful hardwood floors throughout the first floor with new carpet throughout the 2nd floor. Gorgeous stained wdwrk along with raised panel doors highlight the spacious rooms. Large center island kitchen, vaulted 3 season room overlooking backyard, den with built in desk and shelves, beautiful wbfp highlights the spacious family room, main bdrm with large walk in closet and nice size secondary bdrms, huge full basement with 1/2 finished, along with half bath, plus much more! All sitting on a quiet cul-de-sac lot!
Location
State OH
County Delaware
Community Mariners Cove
Area 0.44
Direction Sunbury Rd to Sea Shell to Nautilus Place. Just south of Maxtown Rd
Rooms
Basement Full
Dining Room Yes
Interior
Interior Features Whirlpool/Tub, Dishwasher, Electric Dryer Hookup, Electric Range, Microwave, Refrigerator, Security System
Heating Forced Air
Cooling Central
Fireplaces Type One, Log Woodburning
Equipment Yes
Fireplace Yes
Exterior
Exterior Feature Deck, Irrigation System
Parking Features Attached Garage, Opener
Garage Spaces 3.0
Garage Description 3.0
Total Parking Spaces 3
Garage Yes
Building
Lot Description Cul-de-Sac
Architectural Style 2 Story
Schools
High Schools Westerville Csd 2514 Fra Co.
Others
Tax ID 317-434-03-008-000
Acceptable Financing VA, FHA, Conventional
Listing Terms VA, FHA, Conventional
Read Less
Want to know what your home might be worth? Contact us for a FREE valuation!

Our team is ready to help you sell your home for the highest possible price ASAP





