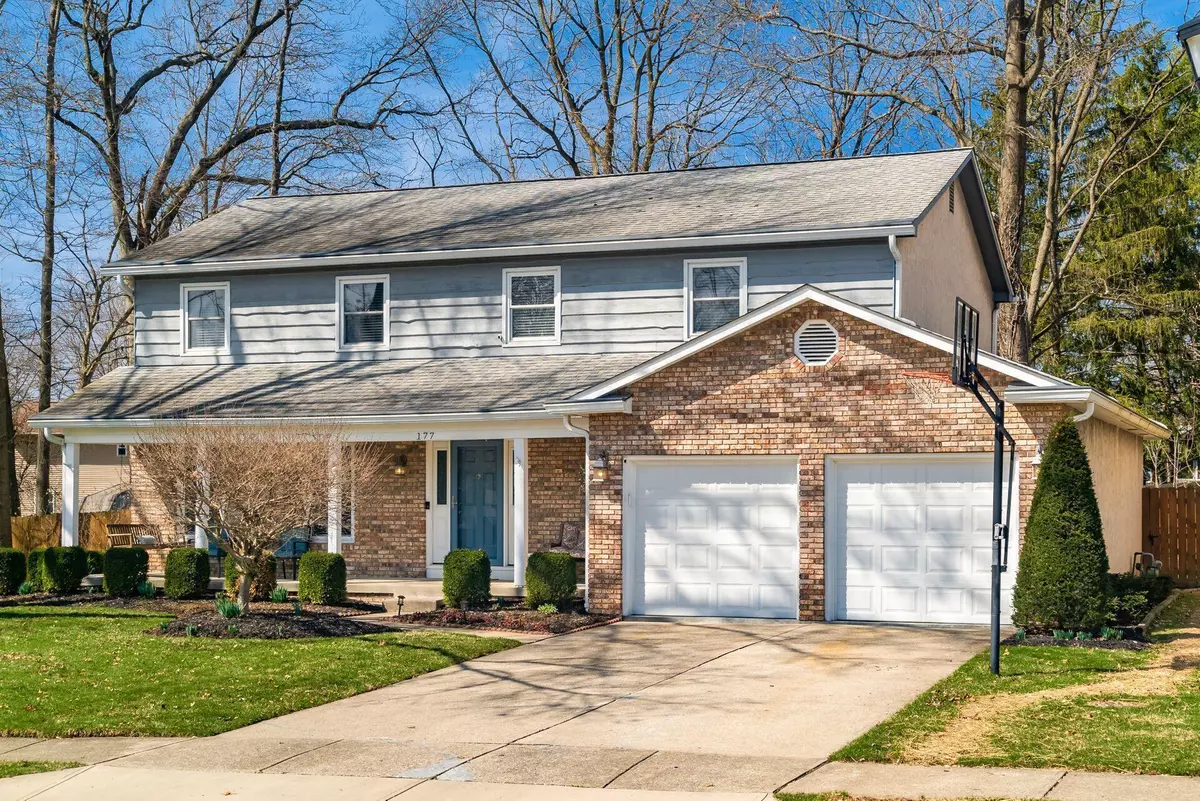$502,000
$420,000
19.5%For more information regarding the value of a property, please contact us for a free consultation.
177 Marlene Drive Westerville, OH 43081
4 Beds
2.5 Baths
2,452 SqFt
Key Details
Sold Price $502,000
Property Type Single Family Home
Sub Type Single Family Freestanding
Listing Status Sold
Purchase Type For Sale
Square Footage 2,452 sqft
Price per Sqft $204
Subdivision Spring Grove
MLS Listing ID 222007774
Sold Date 04/27/22
Style 2 Story
Bedrooms 4
Full Baths 2
HOA Y/N No
Originating Board Columbus and Central Ohio Regional MLS
Year Built 1980
Annual Tax Amount $7,100
Lot Size 10,454 Sqft
Lot Dimensions 0.24
Property Description
This beautifully updated, traditional 2-story home is better than new! Hardwood in the foyer continues into the powder rm, kitchen & laundry. Fabulous new kitchen w/granite, breakfast bar, SS appliances, white cabinets, pantry, & large eating area. The adjoining family rm features a brick, wood-burning fireplace w/raised hearth. Upstairs, the expansive owner's suite is the perfect spot to relax & unwind. 3 large secondary bedrooms (all w/walk-in closets) & a full bath complete the 2nd floor. Great outdoor living/entertaining spaces...gather w/friends on the tiered deck or greet your neighbors from the covered front porch spanning the entire front of the house. The lower level includes a finished rec. room plus unfinished areas for storage. Just a short walk to to Hoover Reservoir & Trail.
Location
State OH
County Franklin
Community Spring Grove
Area 0.24
Direction Sunbury Road to Marlene Drive.
Rooms
Basement Full
Dining Room Yes
Interior
Interior Features Dishwasher, Microwave, Refrigerator
Heating Forced Air
Cooling Central
Fireplaces Type One, Log Woodburning
Equipment Yes
Fireplace Yes
Exterior
Exterior Feature Deck, Fenced Yard
Parking Features Attached Garage, Opener
Garage Spaces 2.0
Garage Description 2.0
Total Parking Spaces 2
Garage Yes
Building
Architectural Style 2 Story
Schools
High Schools Westerville Csd 2514 Fra Co.
Others
Tax ID 080-007322
Acceptable Financing VA, FHA, Conventional
Listing Terms VA, FHA, Conventional
Read Less
Want to know what your home might be worth? Contact us for a FREE valuation!

Our team is ready to help you sell your home for the highest possible price ASAP





