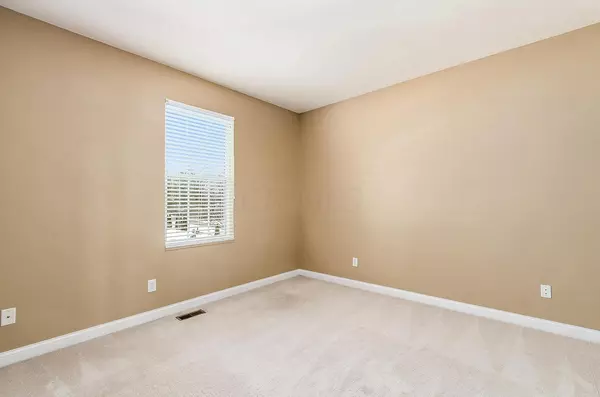$575,000
$575,000
For more information regarding the value of a property, please contact us for a free consultation.
107 W Hiawatha Drive Powell, OH 43065
4 Beds
2.5 Baths
2,669 SqFt
Key Details
Sold Price $575,000
Property Type Single Family Home
Sub Type Single Family Freestanding
Listing Status Sold
Purchase Type For Sale
Square Footage 2,669 sqft
Price per Sqft $215
Subdivision Shawnee Hills
MLS Listing ID 222009584
Sold Date 04/29/22
Style 2 Story
Bedrooms 4
Full Baths 2
HOA Y/N No
Originating Board Columbus and Central Ohio Regional MLS
Year Built 2004
Annual Tax Amount $10,211
Lot Size 0.360 Acres
Lot Dimensions 0.36
Property Description
Almost new first floor owner suite on a great street within easy walking distance to all the new dining in Shawnee Hills! Pull up on the concrete drive & large side load garage. Enter to the covered front porch and into the 2 story foyer w/hardwood floors throughout most of the main level! Private office, dining room w/chair rail & crown molding. The South facing, two story great room has a wall of windows, a wall of built-ins & a gas fireplace. Huge eating space plus a bar opens to the Quartz island kitchen w/newer stainless appliances. Enjoy summer nights in the privacy of your screened porch! And don't miss the newly renovated laundry/mud room!! Tree lined lot. Huge Full Basement! Seller is in process of adding more arborvitae trees between driveways. Quick close and possession!
Location
State OH
County Delaware
Community Shawnee Hills
Area 0.36
Direction Dublin Rd to W. Hiawatha Dr
Rooms
Basement Crawl, Egress Window(s), Partial
Dining Room Yes
Interior
Interior Features Whirlpool/Tub, Dishwasher, Electric Range, Gas Water Heater, Humidifier, Microwave, Refrigerator
Cooling Central
Fireplaces Type One, Gas Log
Equipment Yes
Fireplace Yes
Exterior
Exterior Feature Screen Porch
Parking Features Attached Garage, Opener, Side Load
Garage Spaces 2.0
Garage Description 2.0
Total Parking Spaces 2
Garage Yes
Building
Lot Description Wooded
Architectural Style 2 Story
Schools
High Schools Dublin Csd 2513 Fra Co.
Others
Tax ID 600-432-19-003-000
Read Less
Want to know what your home might be worth? Contact us for a FREE valuation!

Our team is ready to help you sell your home for the highest possible price ASAP





