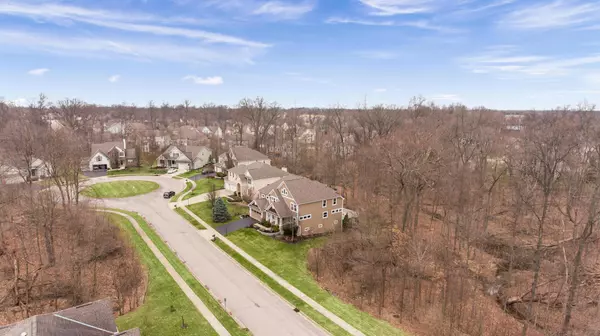$718,032
$609,900
17.7%For more information regarding the value of a property, please contact us for a free consultation.
2933 Autumn Applause Drive Lewis Center, OH 43035
4 Beds
4 Baths
3,870 SqFt
Key Details
Sold Price $718,032
Property Type Single Family Home
Sub Type Single Family Freestanding
Listing Status Sold
Purchase Type For Sale
Square Footage 3,870 sqft
Price per Sqft $185
Subdivision Wilshire
MLS Listing ID 222007418
Sold Date 04/22/22
Style Split - 5 Level\+
Bedrooms 4
Full Baths 3
HOA Fees $18
HOA Y/N Yes
Originating Board Columbus and Central Ohio Regional MLS
Year Built 2006
Annual Tax Amount $11,575
Lot Size 0.370 Acres
Lot Dimensions 0.37
Property Description
Escape to your own private retreat in this immaculately maintained home on quiet, cul-de-sac street. This expansive home offers multiple decks and walk-out basement to best enjoy the private, wooded view. Huge island kitchen includes granite counters, SS appliances, gas range, and eat space looking out at mature trees. Two story GR features wall of windows, glowing HRDWD floors and gas log 2-sided FP. Generous owner's wing features sitting area, fireplace, ensuite bath and large closet. Top level bedrooms include Jack-and-Jill bath and guest BR with bath. Furnace/AC replaced and upgraded in 2018 to 5 ton. Garage includes 6' bump out, insulated and drywalled with side access door. LL walks out to deck and includes wet bar with mini-frig. About 1000 SF of finished rec space in walk-out bsmt.
Location
State OH
County Delaware
Community Wilshire
Area 0.37
Direction Walker Woods Blvd to Autumn Applause Drive.
Rooms
Basement Crawl, Partial
Dining Room Yes
Interior
Interior Features Central Vac, Dishwasher, Electric Dryer Hookup, Electric Water Heater, Garden/Soak Tub, Gas Range, Gas Water Heater, Humidifier, Microwave, Refrigerator, Water Filtration System
Heating Forced Air
Cooling Central
Fireplaces Type Two, Gas Log
Equipment Yes
Fireplace Yes
Exterior
Exterior Feature Deck, Invisible Fence, Irrigation System
Parking Features Attached Garage, Opener
Garage Spaces 2.0
Garage Description 2.0
Total Parking Spaces 2
Garage Yes
Building
Lot Description Cul-de-Sac, Wooded
Architectural Style Split - 5 Level\+
Schools
High Schools Olentangy Lsd 2104 Del Co.
Others
Tax ID 318-421-03-047-000
Acceptable Financing VA, FHA, Conventional
Listing Terms VA, FHA, Conventional
Read Less
Want to know what your home might be worth? Contact us for a FREE valuation!

Our team is ready to help you sell your home for the highest possible price ASAP





