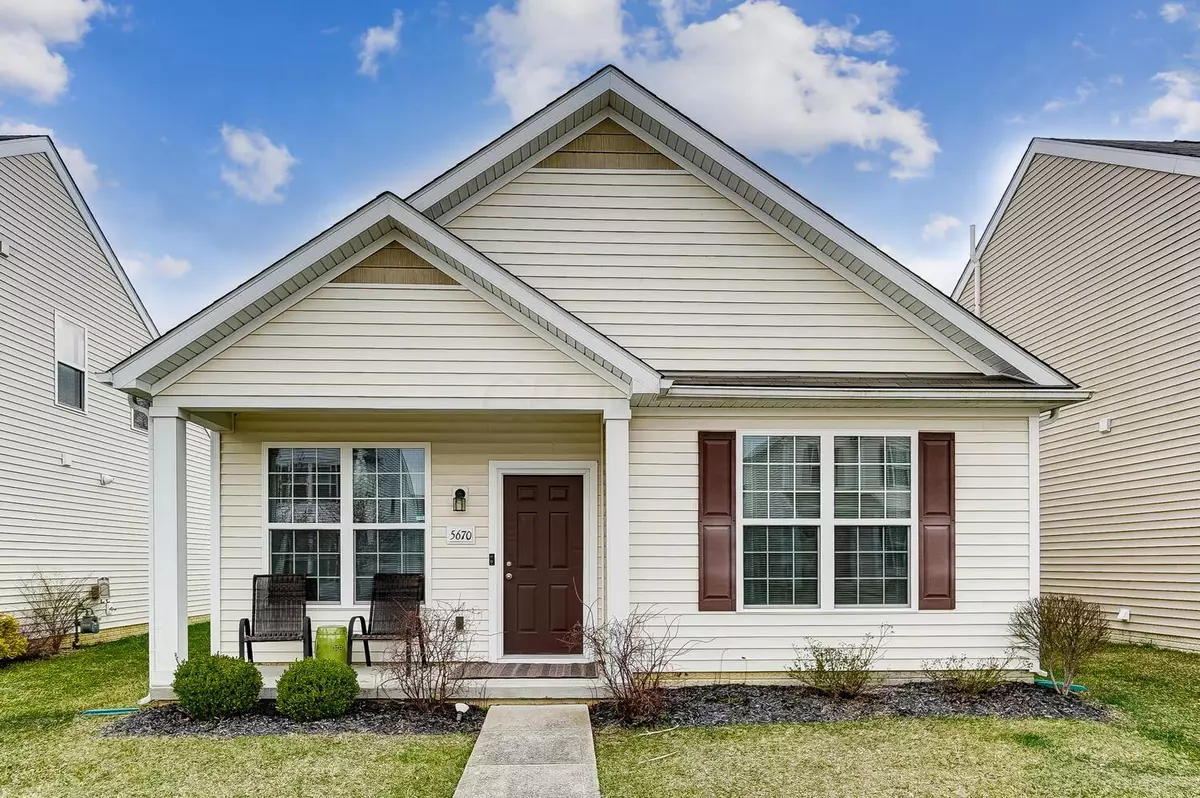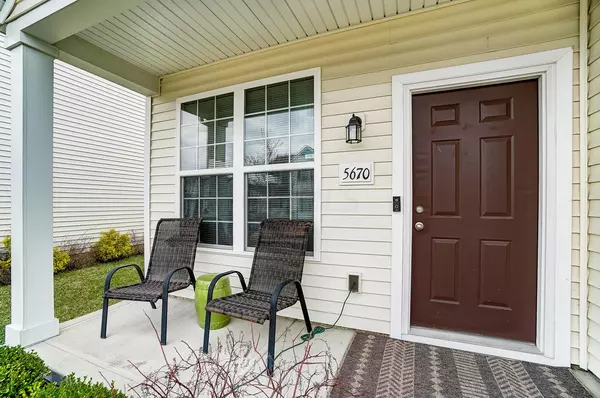$321,500
$274,900
17.0%For more information regarding the value of a property, please contact us for a free consultation.
5670 Chase Mills Drive Westerville, OH 43081
3 Beds
2 Baths
1,184 SqFt
Key Details
Sold Price $321,500
Property Type Single Family Home
Sub Type Single Family Freestanding
Listing Status Sold
Purchase Type For Sale
Square Footage 1,184 sqft
Price per Sqft $271
Subdivision Village At Albany Crossing
MLS Listing ID 222009198
Sold Date 04/18/22
Style 1 Story
Bedrooms 3
Full Baths 2
HOA Y/N Yes
Originating Board Columbus and Central Ohio Regional MLS
Year Built 2013
Annual Tax Amount $3,408
Lot Size 3,484 Sqft
Lot Dimensions 0.08
Property Description
This cute 3 bed 2 bath ranch in Albany Crossings is one of the MOST desirable communities in Westerville! Open floor plan with lofted ceilings and plenty of room to entertain. The Master Suite features a private full bathroom and walk in closet. The other bedrooms are spacious and share another full bathroom. The 2 car attached garage enters into the open kitchen with plenty of counter and cabinet space. Albany Crossing offers so much entertainment from the community pool, tennis courts, work out facility, fire pit, sand volleyball, HUGE park with playground and basketball court! No worries about mowing grass or shoveling snow, that's covered too!
Location
State OH
County Franklin
Community Village At Albany Crossing
Area 0.08
Direction GPS
Rooms
Dining Room Yes
Interior
Interior Features Dishwasher, Electric Range, Microwave, Refrigerator
Heating Forced Air
Cooling Central
Equipment No
Exterior
Parking Features Attached Garage, On Street
Garage Spaces 2.0
Garage Description 2.0
Total Parking Spaces 2
Garage Yes
Building
Architectural Style 1 Story
Schools
High Schools Columbus Csd 2503 Fra Co.
Others
Tax ID 010-275327
Acceptable Financing VA, FHA, Conventional
Listing Terms VA, FHA, Conventional
Read Less
Want to know what your home might be worth? Contact us for a FREE valuation!

Our team is ready to help you sell your home for the highest possible price ASAP





