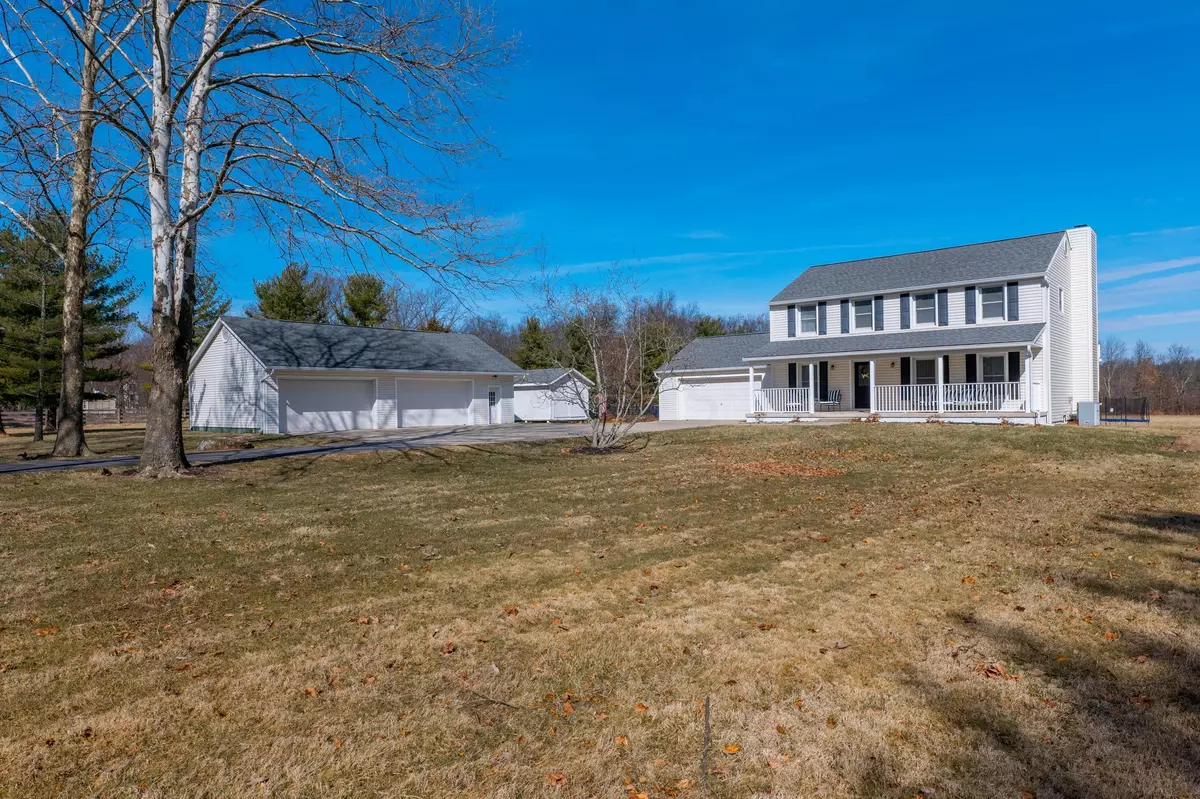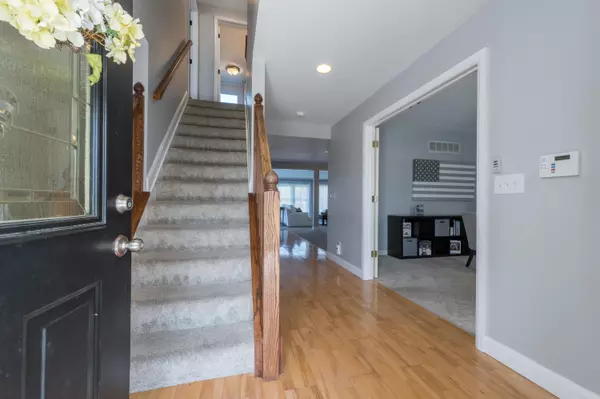$700,000
$600,000
16.7%For more information regarding the value of a property, please contact us for a free consultation.
5080 Smothers Road Westerville, OH 43081
4 Beds
2.5 Baths
2,376 SqFt
Key Details
Sold Price $700,000
Property Type Single Family Home
Sub Type Single Family Freestanding
Listing Status Sold
Purchase Type For Sale
Square Footage 2,376 sqft
Price per Sqft $294
Subdivision Rural But Located Between Westerville, Galena And New Albany
MLS Listing ID 222006784
Sold Date 04/13/22
Style 2 Story
Bedrooms 4
Full Baths 2
HOA Y/N No
Originating Board Columbus and Central Ohio Regional MLS
Year Built 1979
Annual Tax Amount $7,381
Lot Size 5.000 Acres
Lot Dimensions 5.0
Property Description
5 acre retreat with 6+ car garage, in-ground heated pool and woods near Hoover Reservoir, New Albany, Westerville & Galena. Large covered front porch and generous entry welcome guests into the eat-in kitchen and vaulted great room with walls of windows overlooking the property. Kitchen has a walk-in pantry and center island. Laundry/mud room is steps from the garage. Large, private den and half bath complete the first floor. Upstairs you will find an owner's suite with walk-in closet and en-suite bath plus 3 large bedrooms and an updated full bath. Finished lower level adds 800+ SF of living space. Deck overlooks the 44'x20' in-ground, heated pool with slide & diving board. Woods at rear of property are ready to be explored. 4+ car detached garage has a loft and is equipped with a furnace.
Location
State OH
County Delaware
Community Rural But Located Between Westerville, Galena And New Albany
Area 5.0
Direction From Sunbury Road turn East on Smothers Road. 5080 Smothers will be on your left.
Rooms
Basement Full
Dining Room No
Interior
Interior Features Dishwasher, Electric Range, Microwave, Refrigerator
Heating Forced Air
Cooling Central
Fireplaces Type One, Log Woodburning
Equipment Yes
Fireplace Yes
Exterior
Exterior Feature Additional Building, Deck, Patio, Storage Shed, Waste Tr/Sys
Parking Features Attached Garage, Detached Garage, Opener
Garage Spaces 6.0
Garage Description 6.0
Pool Inground Pool
Total Parking Spaces 6
Garage Yes
Building
Lot Description Wooded
Architectural Style 2 Story
Schools
High Schools Big Walnut Lsd 2101 Del Co.
Others
Tax ID 316-330-01-081-000
Read Less
Want to know what your home might be worth? Contact us for a FREE valuation!

Our team is ready to help you sell your home for the highest possible price ASAP





