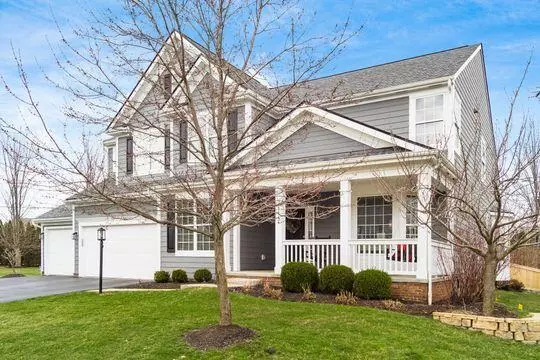$675,000
$699,900
3.6%For more information regarding the value of a property, please contact us for a free consultation.
1144 Chadbyrne Drive Columbus, OH 43235
4 Beds
4 Baths
3,870 SqFt
Key Details
Sold Price $675,000
Property Type Single Family Home
Sub Type Single Family Freestanding
Listing Status Sold
Purchase Type For Sale
Square Footage 3,870 sqft
Price per Sqft $174
Subdivision Lakes Of Worthington
MLS Listing ID 222007140
Sold Date 04/07/22
Style Split - 5 Level\+
Bedrooms 4
Full Baths 3
HOA Fees $48
HOA Y/N Yes
Originating Board Columbus and Central Ohio Regional MLS
Year Built 2009
Annual Tax Amount $12,092
Lot Size 10,018 Sqft
Lot Dimensions 0.23
Property Description
Bright light throughout this spectacular offering! Soaring ceilings and wide open spaces. This five level split offers comfort and room to grow into. Traditional center hall layout with access to first floor den, formal dining room, utlility access and attached garage entrance. Entry flows into a great room with vaulted ceilings, cozy fireplace and opens to large kitchen with gracious eating space. All opens to the back yard with new patio and fencing for privacy and creature comforts. Kitchen offers new updated/refinished cabinets, new flooring, huge walk in pantry and great appliances. Owner's suite has its own level making for privacy while still being within steps of all the other spaces. Huge play room and lofted area looking over the family room. Great opportunity to live graciously.
Location
State OH
County Franklin
Community Lakes Of Worthington
Area 0.23
Direction 315 North to Hard Road. Go west to Chadbyrne on the left.
Rooms
Basement Partial
Dining Room Yes
Interior
Interior Features Dishwasher, Electric Dryer Hookup, Gas Range, Gas Water Heater, Microwave, Refrigerator, Security System
Heating Forced Air
Cooling Central
Fireplaces Type One, Gas Log
Equipment Yes
Fireplace Yes
Exterior
Exterior Feature Fenced Yard, Invisible Fence, Irrigation System, Patio
Parking Features Attached Garage, Opener
Garage Spaces 3.0
Garage Description 3.0
Total Parking Spaces 3
Garage Yes
Building
Lot Description Fenced Pasture
Architectural Style Split - 5 Level\+
Schools
High Schools Worthington Csd 2516 Fra Co.
Others
Tax ID 610-273010
Acceptable Financing Conventional
Listing Terms Conventional
Read Less
Want to know what your home might be worth? Contact us for a FREE valuation!

Our team is ready to help you sell your home for the highest possible price ASAP





