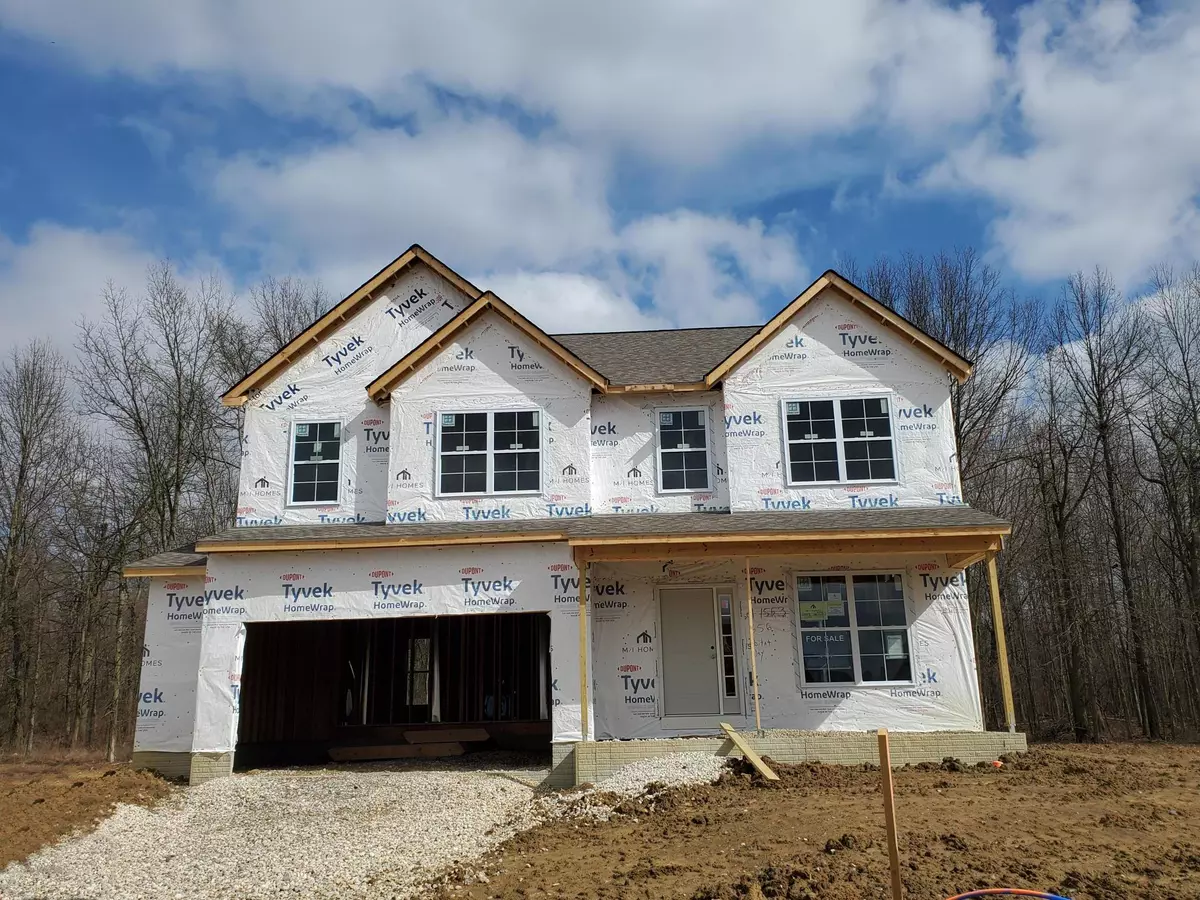$540,360
$530,360
1.9%For more information regarding the value of a property, please contact us for a free consultation.
656 Habitat Way #Lot 1553 Sunbury, OH 43074
4 Beds
2.5 Baths
2,336 SqFt
Key Details
Sold Price $540,360
Property Type Single Family Home
Sub Type Single Family Freestanding
Listing Status Sold
Purchase Type For Sale
Square Footage 2,336 sqft
Price per Sqft $231
Subdivision Northlake Preserve
MLS Listing ID 222006630
Sold Date 04/12/22
Style 2 Story
Bedrooms 4
Full Baths 2
HOA Fees $29
HOA Y/N Yes
Originating Board Columbus and Central Ohio Regional MLS
Year Built 2021
Lot Size 7,405 Sqft
Lot Dimensions 0.17
Property Description
Welcome home to this 2-story home with 4 bedrooms including a second-floor owner's suite, 2.5 bathrooms, and a second-floor laundry room. As you step into the foyer from the covered front porch, you are greeted by a large study. Past the powder room, you find the entrance into the 2-car garage with added storage. There is an e-zone just next to the garage entry, making it the perfect location to drop keys and backpacks. As you enter the kitchen, you will see how it flows effortlessly into the breakfast area and family room. Notice the natural light streaming in from the bay window. Cozy up by the fireplace in the family room. Upstairs, you step into an open hall leading to 3 secondary bedrooms, the hall bath, a convenient laundry room, and the owner's bedroom with a vaulted ceiling.
Location
State OH
County Delaware
Community Northlake Preserve
Area 0.17
Direction Take I-270 to I-71 North. Drive north on I-71 for approximately 10 miles and take Exit 131, St. Rt. 36/37 Delaware Sunbury exit. Turn left at the exit and head west on St. Rt. 36/37 toward Delaware. Drive west approximately 1/2 mile to Fourwinds Drive and turn right. Turn right on Summit Drive, then turn left on Cormorant Drive, right onto Blackwell Drive, left onto Habitat Way, home on the right.
Rooms
Basement Full
Dining Room No
Interior
Heating Forced Air
Cooling Central
Fireplaces Type One, Direct Vent
Equipment Yes
Fireplace Yes
Exterior
Parking Features Attached Garage
Garage Spaces 2.0
Garage Description 2.0
Total Parking Spaces 2
Garage Yes
Building
Architectural Style 2 Story
Schools
High Schools Olentangy Lsd 2104 Del Co.
Others
Tax ID 417-220-23-013-000
Acceptable Financing VA, FHA, Conventional
Listing Terms VA, FHA, Conventional
Read Less
Want to know what your home might be worth? Contact us for a FREE valuation!

Our team is ready to help you sell your home for the highest possible price ASAP





