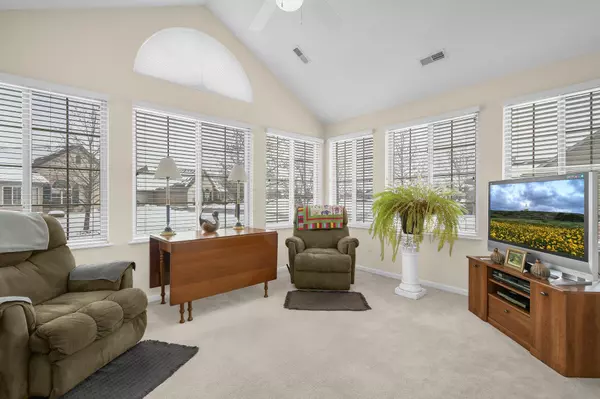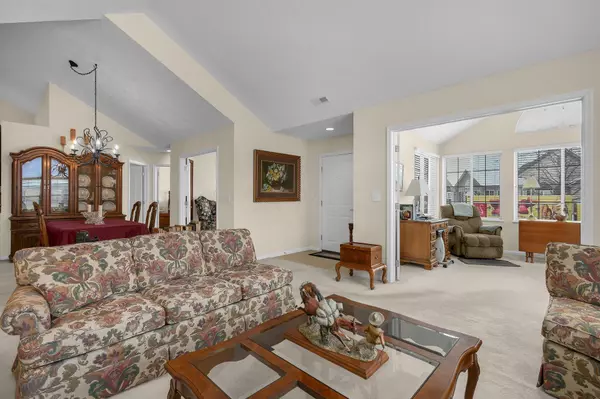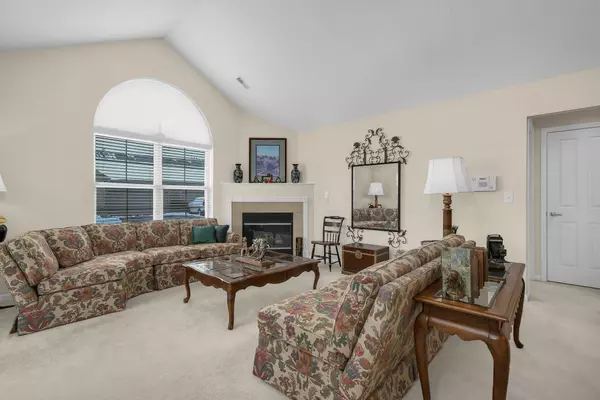$340,000
$329,900
3.1%For more information regarding the value of a property, please contact us for a free consultation.
7300 Falls View Circle Delaware, OH 43015
2 Beds
2 Baths
1,410 SqFt
Key Details
Sold Price $340,000
Property Type Condo
Sub Type Condo Shared Wall
Listing Status Sold
Purchase Type For Sale
Square Footage 1,410 sqft
Price per Sqft $241
Subdivision Village At North Falls
MLS Listing ID 222005918
Sold Date 04/08/22
Style 1 Story
Bedrooms 2
Full Baths 2
HOA Fees $345
HOA Y/N Yes
Originating Board Columbus and Central Ohio Regional MLS
Year Built 2006
Annual Tax Amount $5,292
Property Description
OPEN HOUSE SCHEDULED FOR 3/13/22 IS CANCELLED. Immaculate Epcon Canterbury floorplan with a pond view. Owner has gone above and beyond maintaining this home. Huge kitchen with solid surface counters, extra cabinetry, upgraded stainless steel appliances. Laundry has additional added cabinets, front loading Bosch washer and dryer stay. There is an additional pantry and utility closet. New furnace in 2018. Open bright and spacious. 3rd bedroom or flex space with french doors. Gorgeous sun room with beautiful views. Club House with swimming pool, event space and full kitchen. The landscape is very well maintained and this unit has a very open private view, The listing agent is related to the Seller.
Location
State OH
County Delaware
Community Village At North Falls
Direction RT 23 north to Gooding Blvd (just north of Orange Rd) Turn left into the North Falls Community the left on Falls View Circle.
Rooms
Dining Room Yes
Interior
Interior Features Dishwasher, Electric Dryer Hookup, Electric Range, Microwave, Refrigerator
Heating Forced Air
Cooling Central
Fireplaces Type One, Gas Log
Equipment No
Fireplace Yes
Exterior
Exterior Feature End Unit
Parking Features Attached Garage, Opener
Garage Spaces 2.0
Garage Description 2.0
Total Parking Spaces 2
Garage Yes
Building
Lot Description Water View, Wooded
Architectural Style 1 Story
Schools
High Schools Olentangy Lsd 2104 Del Co.
Others
Tax ID 318-230-02-006-518
Acceptable Financing Conventional
Listing Terms Conventional
Read Less
Want to know what your home might be worth? Contact us for a FREE valuation!

Our team is ready to help you sell your home for the highest possible price ASAP





