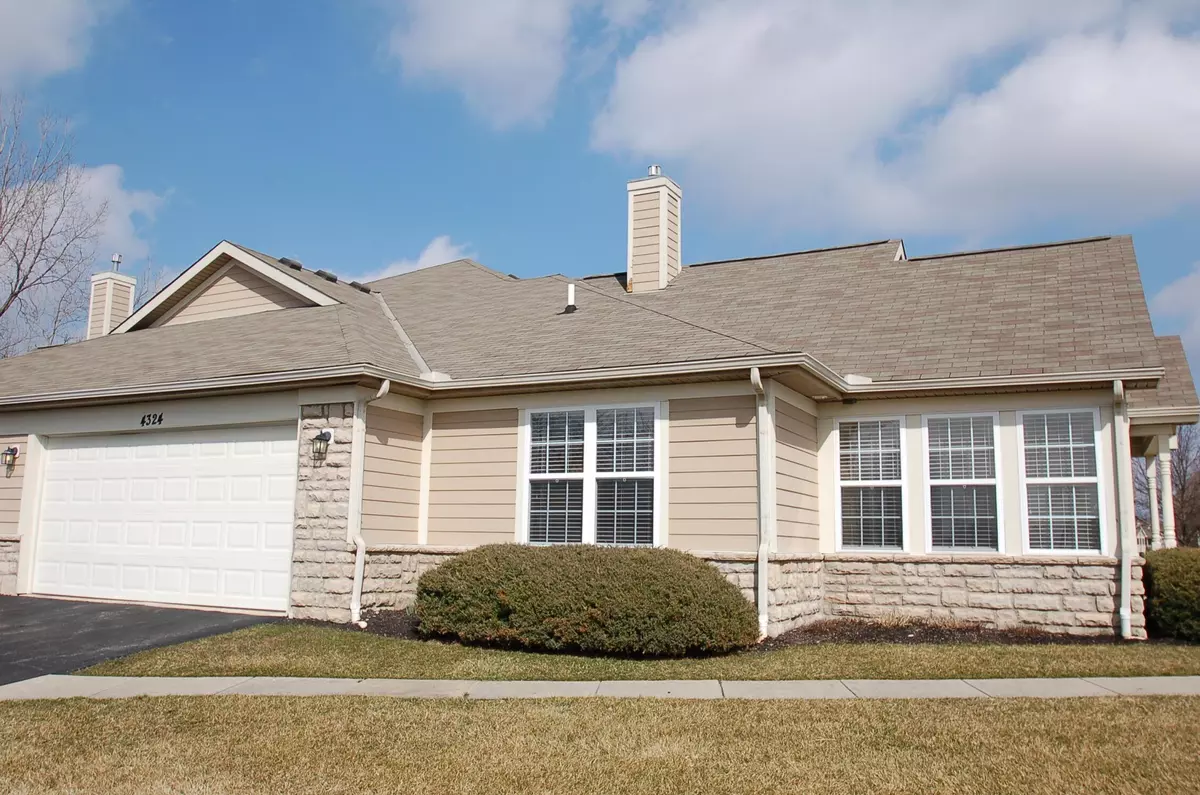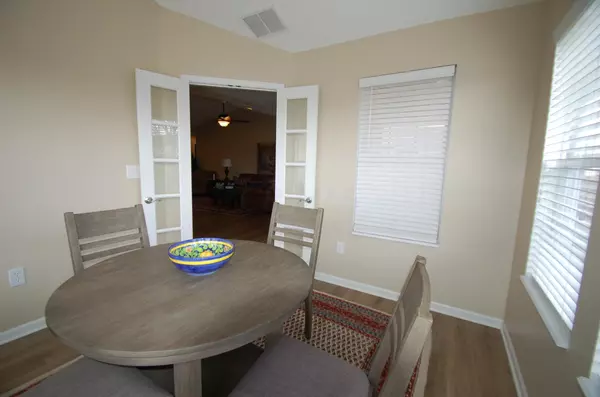$350,000
$325,000
7.7%For more information regarding the value of a property, please contact us for a free consultation.
4324 Scenic View Drive Powell, OH 43065
3 Beds
2.5 Baths
1,710 SqFt
Key Details
Sold Price $350,000
Property Type Condo
Sub Type Condo Shared Wall
Listing Status Sold
Purchase Type For Sale
Square Footage 1,710 sqft
Price per Sqft $204
Subdivision Ravines At Scioto Reserve
MLS Listing ID 222006646
Sold Date 04/08/22
Style 1 Story
Bedrooms 3
Full Baths 2
HOA Fees $370
HOA Y/N Yes
Originating Board Columbus and Central Ohio Regional MLS
Year Built 2006
Annual Tax Amount $3,995
Lot Size 0.620 Acres
Lot Dimensions 0.62
Property Description
You will enjoy the easy life living in this wonderfully maintained, beautifully updated and meticulous home. Some of the newer updates include hot water tank, stainless kitchen appliances, decorative tile surround around the gas fireplace as well as the kitchen backsplash, freshly painted walls, laminate flooring, as well as a new HVAC system in 2020. It is truly ready for you to place your furniture and enjoy. The condo boasts of 1,700+ sq. ft. with its 4-season room, 3 spacious bedrooms and 2 1/2 baths while conveniently nestled in the highly sought-after Ravines at Scioto complex. Relax at the pool or fit in a workout at fitness center just steps away.
Location
State OH
County Delaware
Community Ravines At Scioto Reserve
Area 0.62
Direction From South Section Line Rd, go easy on Hyatts Rd, turn south on Scioto Chase Blvd, first left at Ravines at Scioto Reserve
Rooms
Dining Room No
Interior
Interior Features Dishwasher, Electric Dryer Hookup, Electric Range, Gas Water Heater, Microwave, Refrigerator
Heating Forced Air
Cooling Central
Fireplaces Type One, Gas Log
Equipment No
Fireplace Yes
Exterior
Exterior Feature End Unit
Parking Features Attached Garage, Opener, Shared Driveway, Side Load
Garage Spaces 2.0
Garage Description 2.0
Total Parking Spaces 2
Garage Yes
Building
Architectural Style 1 Story
Schools
High Schools Buckeye Valley Lsd 2102 Del Co.
Others
Tax ID 319-220-01-014-501
Acceptable Financing VA, FHA, Conventional
Listing Terms VA, FHA, Conventional
Read Less
Want to know what your home might be worth? Contact us for a FREE valuation!

Our team is ready to help you sell your home for the highest possible price ASAP





