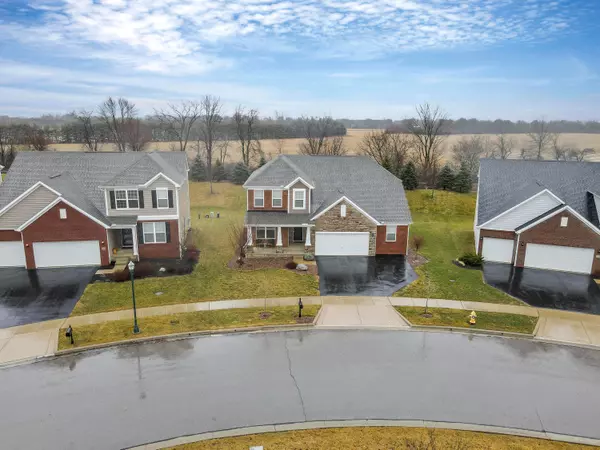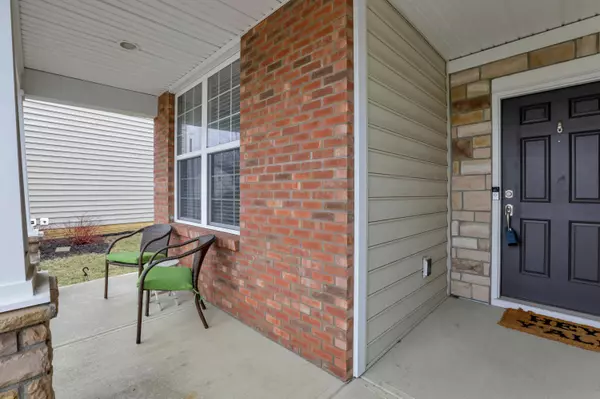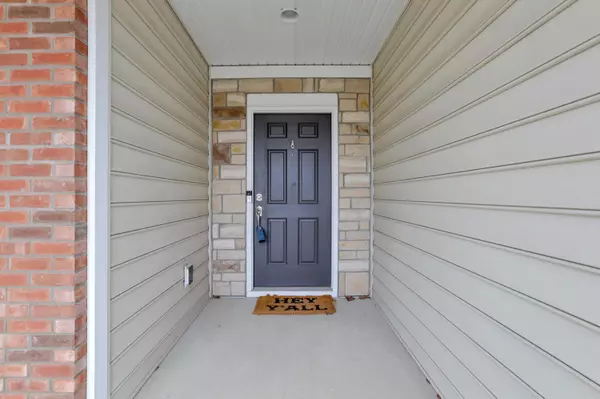$466,500
$465,000
0.3%For more information regarding the value of a property, please contact us for a free consultation.
1166 Caribou Run Delaware, OH 43015
4 Beds
2.5 Baths
2,628 SqFt
Key Details
Sold Price $466,500
Property Type Single Family Home
Sub Type Single Family Freestanding
Listing Status Sold
Purchase Type For Sale
Square Footage 2,628 sqft
Price per Sqft $177
Subdivision The Communities At Glenross
MLS Listing ID 222005045
Sold Date 04/06/22
Style 2 Story
Bedrooms 4
Full Baths 2
HOA Fees $57
HOA Y/N Yes
Originating Board Columbus and Central Ohio Regional MLS
Year Built 2016
Annual Tax Amount $7,068
Lot Size 0.300 Acres
Lot Dimensions 0.3
Property Description
This stunning two-story home in Glenross offers 4 bedrooms, 2 full baths and 1 half bath in the desired Olentangy Local School district. Along with 9ft ceilings, this upgraded home offers a spacious entry way, dining room, and an open concept family room. Eat in kitchen boasts white high end cabinets, quartz countertops, and a center island. Work space or coffee cafe located off kitchen. First floor laundry and mudroom. Newly installed concrete patio for your enjoyment. Primary bedroom located upstairs features an on-suite bath with large walk-in closet. Second floor loft perfect for work or play. Rough-in basement offers 1,329 sqft ready to make your own. OVER sized garage is a must see! Community offers 2 pools, recreation and much more!
Location
State OH
County Delaware
Community The Communities At Glenross
Area 0.3
Direction 23 North, head east on Cheshire left at Eagle Walk. Coming north on old state, left on Cheshire, right at roundabout onto Eagle Walk.
Rooms
Basement Full
Dining Room Yes
Interior
Interior Features Whirlpool/Tub, Dishwasher, Gas Range, Microwave, Refrigerator, Security System
Cooling Central
Fireplaces Type One, Gas Log
Equipment Yes
Fireplace Yes
Exterior
Exterior Feature Patio
Parking Features Attached Garage, Opener
Garage Spaces 2.0
Garage Description 2.0
Total Parking Spaces 2
Garage Yes
Building
Architectural Style 2 Story
Schools
High Schools Olentangy Lsd 2104 Del Co.
Others
Tax ID 418-320-16-036-000
Acceptable Financing VA, FHA, Conventional
Listing Terms VA, FHA, Conventional
Read Less
Want to know what your home might be worth? Contact us for a FREE valuation!

Our team is ready to help you sell your home for the highest possible price ASAP





