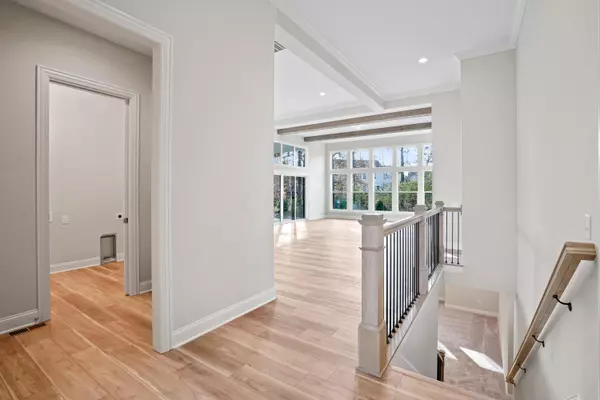$823,693
$749,000
10.0%For more information regarding the value of a property, please contact us for a free consultation.
5992 Victory Lane Westerville, OH 43082
3 Beds
3 Baths
2,791 SqFt
Key Details
Sold Price $823,693
Property Type Condo
Sub Type Condo Freestanding
Listing Status Sold
Purchase Type For Sale
Square Footage 2,791 sqft
Price per Sqft $295
Subdivision The Nook At Highland Lakes
MLS Listing ID 221045717
Sold Date 04/01/22
Style 1 Story
Bedrooms 3
Full Baths 3
HOA Y/N Yes
Originating Board Columbus and Central Ohio Regional MLS
Year Built 2021
Property Description
This brand new move in ready freestanding condo offer ''Simplified Living'' at its finest in this up scale community. Home has 3 bds & 3 ba with plenty of room for entertaining or just enjoying some quiet time on the covered porch. The open floor plan with 12 ft ceilings in them main living areas offers lots of natural light. The stunning kitchen with view outside while you are cooking is a must see! The builder's signature messy kitchen will keep you organized and uncluttered. Master suite with a walk in shower and large walk in closet. Also on 1st floor is 2nd bedroom w/ full bath. The lower home to the 3rd bedroom and bath perfect for guests. Also has a finished rec room. There is also plenty of room for storage in the lower level.
Location
State OH
County Delaware
Community The Nook At Highland Lakes
Direction The Nook at Highland Lakes is located on the corner of Big Walnut and Lewis Center.
Rooms
Basement Full
Dining Room Yes
Interior
Interior Features Dishwasher, Electric Dryer Hookup, Electric Water Heater, Gas Range, Microwave
Cooling Central
Fireplaces Type One, Direct Vent
Equipment Yes
Fireplace Yes
Exterior
Exterior Feature Patio
Parking Features Attached Garage, Opener
Garage Spaces 2.0
Garage Description 2.0
Total Parking Spaces 2
Garage Yes
Building
Architectural Style 1 Story
Schools
High Schools Olentangy Lsd 2104 Del Co.
Others
Tax ID TBD
Acceptable Financing Conventional
Listing Terms Conventional
Read Less
Want to know what your home might be worth? Contact us for a FREE valuation!

Our team is ready to help you sell your home for the highest possible price ASAP





