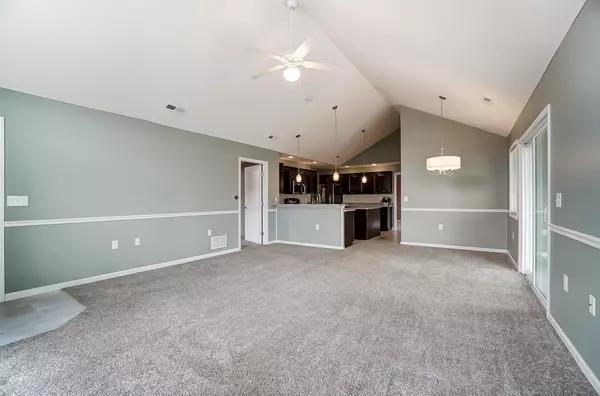$375,000
$340,000
10.3%For more information regarding the value of a property, please contact us for a free consultation.
5727 Silver Frost Road #6-5727 Westerville, OH 43081
3 Beds
2 Baths
1,484 SqFt
Key Details
Sold Price $375,000
Property Type Condo
Sub Type Condo Shared Wall
Listing Status Sold
Purchase Type For Sale
Square Footage 1,484 sqft
Price per Sqft $252
Subdivision Asherton Grove
MLS Listing ID 222006649
Sold Date 03/29/22
Style 1 Story
Bedrooms 3
Full Baths 2
HOA Fees $299
HOA Y/N Yes
Originating Board Columbus and Central Ohio Regional MLS
Year Built 2014
Annual Tax Amount $3,754
Lot Size 2,178 Sqft
Lot Dimensions 0.05
Property Description
Lots of extras in this 3 bedroom, 2 bath ranch condo in Asherton Grove. Great location -close to Westerville and New Albany but Columbus taxes! Granite & Stainless in kitchen. Tile in kitchen and baths. Shelf Genie pull outs in kitchen cabinets and pantry. Ultraviolet air cleaner on furnace. Osmosis Cleaning system on washer (washer and dryer stay) Water softener. Filtered water at kitchen sink Neutral with lots of fresh paint. Epoxy coated garage floor. Move-in ready! Pool, clubhouse and exercise facility. Backs to large greenspace! Hurry to make this yours,
Location
State OH
County Franklin
Community Asherton Grove
Area 0.05
Direction Off Central College between Ulry and Hamilton Roads to Asherton Grove Condominiums. When you turn on Silver Frost, go around curve and then turn right halfway around loop. 5727 is on the end on the left.
Rooms
Dining Room Yes
Interior
Interior Features Dishwasher, Electric Dryer Hookup, Gas Dryer Hookup, Gas Range, Gas Water Heater, Microwave, Refrigerator, Water Filtration System
Heating Forced Air
Cooling Central
Equipment No
Exterior
Exterior Feature End Unit, Patio
Parking Features Attached Garage, Opener
Garage Spaces 2.0
Garage Description 2.0
Total Parking Spaces 2
Garage Yes
Building
Architectural Style 1 Story
Schools
High Schools Columbus Csd 2503 Fra Co.
Others
Tax ID 010-293792
Acceptable Financing Conventional
Listing Terms Conventional
Read Less
Want to know what your home might be worth? Contact us for a FREE valuation!

Our team is ready to help you sell your home for the highest possible price ASAP





