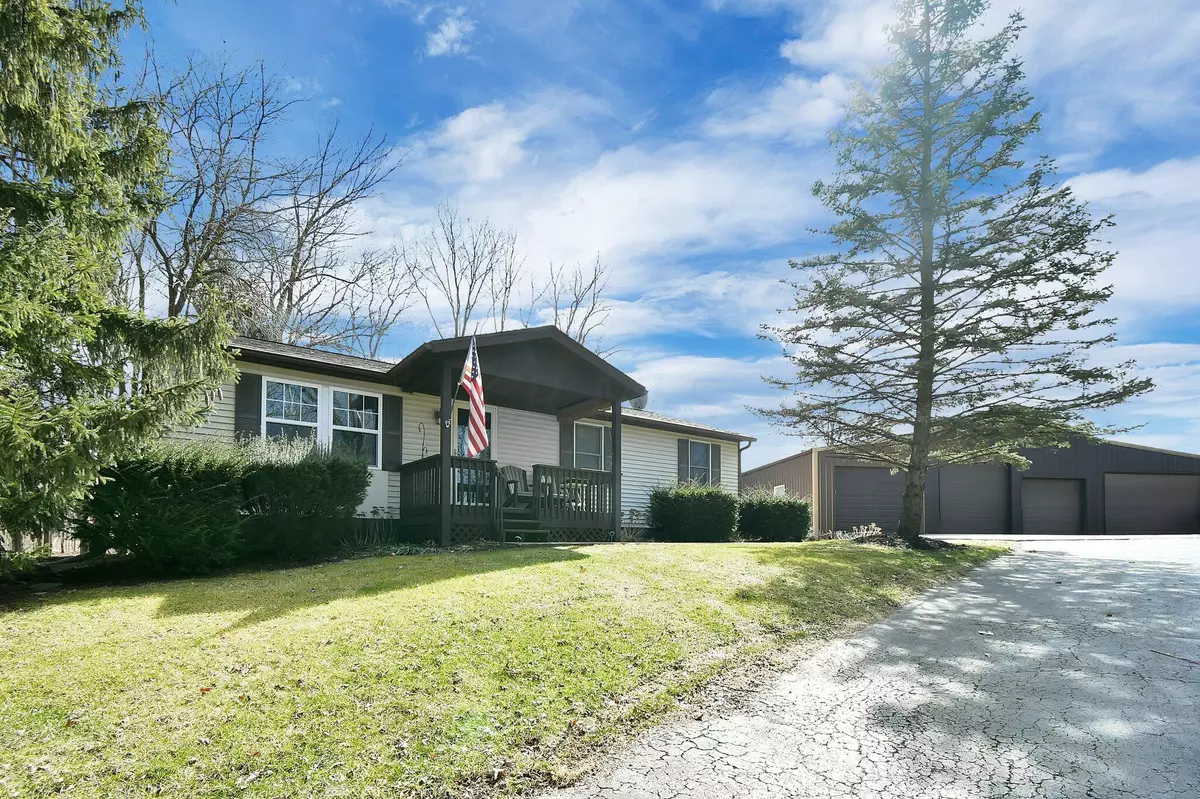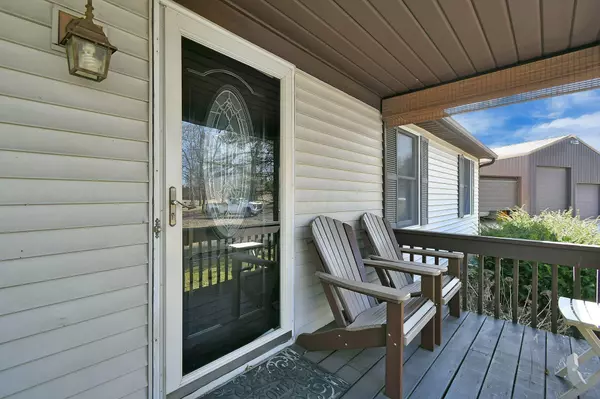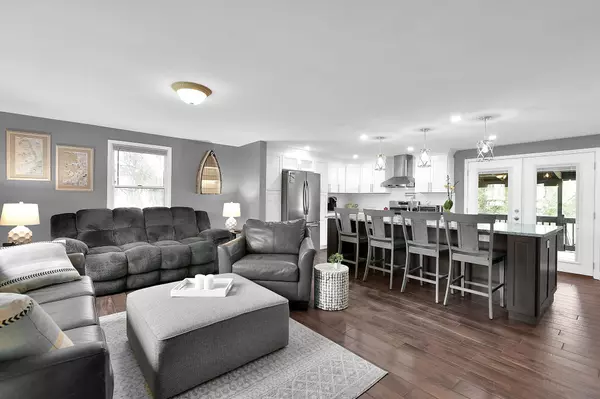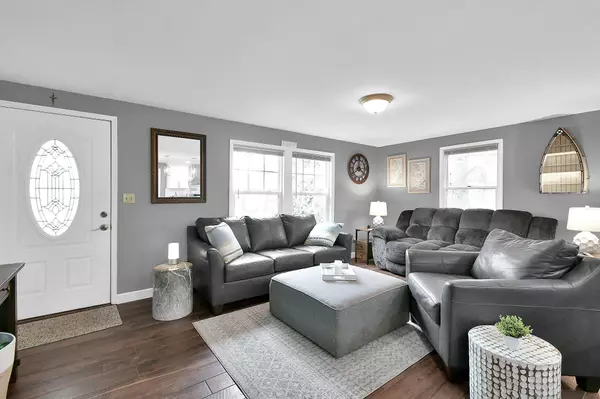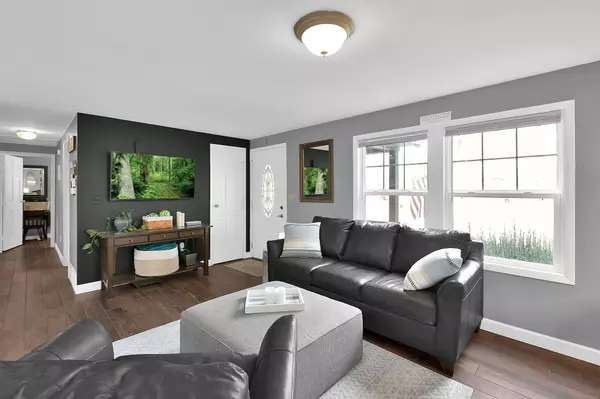$350,000
$329,900
6.1%For more information regarding the value of a property, please contact us for a free consultation.
1165 Ostrander Road Ostrander, OH 43061
3 Beds
1 Bath
1,056 SqFt
Key Details
Sold Price $350,000
Property Type Single Family Home
Sub Type Single Family Freestanding
Listing Status Sold
Purchase Type For Sale
Square Footage 1,056 sqft
Price per Sqft $331
MLS Listing ID 222006239
Sold Date 03/23/22
Style 1 Story
Bedrooms 3
Full Baths 1
HOA Y/N No
Originating Board Columbus and Central Ohio Regional MLS
Year Built 1988
Annual Tax Amount $1,657
Lot Size 0.980 Acres
Lot Dimensions 0.98
Property Description
HIGHEST & BEST OFFERS DUE BY MONDAY MARCH 14 -12PM AND OPEN UNTIL 2PM 3/15/22. +/-1800SF if Incl FinBsmt Space! BRAND NEW KITCHEN!New Flooring1st FL! New Kitchen Incl New Cabinets!New Back Splash. New Granite Countertops,New Whirlpool Gas Stove &Dishwasher, New Frigidaire Microwave &Newer Samsung Refrigerator (5 yrs old) Roof-2019,HVAC serviced! Rev Osmosis&water softner stays w/house!An 8 Car Garage, Partially Heated & Cooled, is a Mechanics Dream w/12,000lb Car Lift,Shop Lights,Built-in Work Benches,Wood Shelving!Open Floor Plan leading to the Lg Back Deck great for Entertaining. Partially Finished Basement!There is Lower Level laundry hookup available. Ostrander is a beautiful location&very convenient to either Delaware,Lewis Center, Polaris, Marysville &Dublin! Dont miss this opportu
Location
State OH
County Delaware
Area 0.98
Direction 257 North then West on Ostrander Rd
Rooms
Basement Full
Dining Room No
Interior
Interior Features Dishwasher, Gas Range, Microwave, Refrigerator
Heating Forced Air, Propane
Cooling Central
Equipment Yes
Exterior
Exterior Feature Additional Building, Deck, Patio, Waste Tr/Sys, Well
Parking Features Detached Garage, Tandem, 2 Off Street, Lift
Garage Spaces 8.0
Garage Description 8.0
Total Parking Spaces 8
Garage Yes
Building
Architectural Style 1 Story
Schools
High Schools Buckeye Valley Lsd 2102 Del Co.
Others
Tax ID 200-400-04-010-000
Read Less
Want to know what your home might be worth? Contact us for a FREE valuation!

Our team is ready to help you sell your home for the highest possible price ASAP

