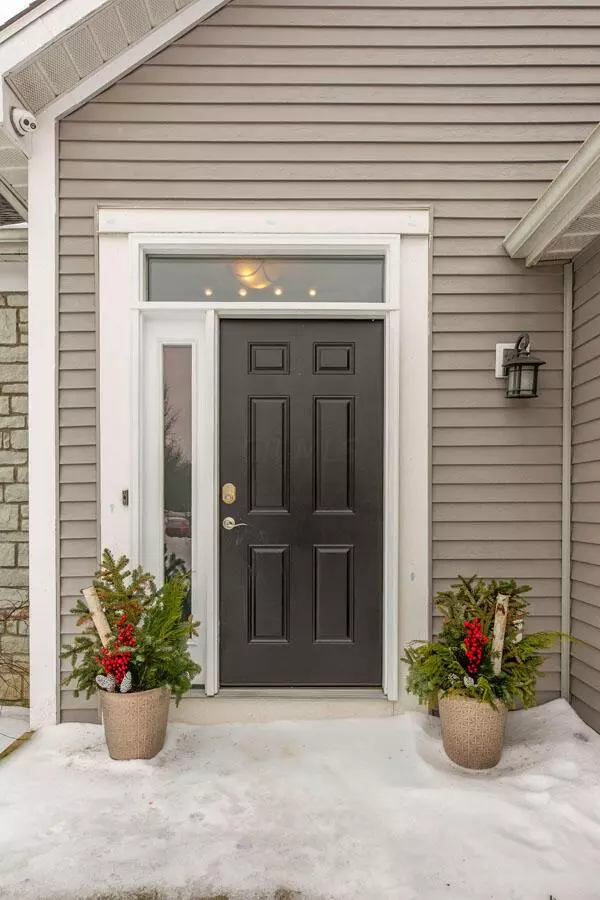$432,100
$374,900
15.3%For more information regarding the value of a property, please contact us for a free consultation.
144 Aspen Court Delaware, OH 43015
3 Beds
2.5 Baths
1,957 SqFt
Key Details
Sold Price $432,100
Property Type Single Family Home
Sub Type Single Family Freestanding
Listing Status Sold
Purchase Type For Sale
Square Footage 1,957 sqft
Price per Sqft $220
Subdivision Stratford Woods
MLS Listing ID 222004029
Sold Date 03/18/22
Style 2 Story
Bedrooms 3
Full Baths 2
HOA Fees $7
HOA Y/N Yes
Originating Board Columbus and Central Ohio Regional MLS
Year Built 1994
Annual Tax Amount $5,191
Lot Size 0.340 Acres
Lot Dimensions 0.34
Property Description
OPEN HOUSE CANCELLED, SAT. 02/19/2022. Technology abounds in this beautifully updated home, sitting on .95 acres, (the auditor's website is incorrect), on a quiet cul-de-sac, backing up to Stratford Ecological Center! From a key pad entry, to a camera surveillance system, to surround sound, every area has been updated. This home features a huge owner's suite and large soaking tub, and shower. Amazing kitchen with granite countertops and stainless steel appliances, great room with gas fireplace, and adjacent dining room. The basement is finished and includes a gorgeous home theatre space, with additional rec area and home office. Outside you will find a private deck off dining room and main bedroom. Beautiful home in a beautiful setting, this property won't last long!
Location
State OH
County Delaware
Community Stratford Woods
Area 0.34
Direction Rte. 23, West on Hawthorn Blvd., south on Thornapple trail, left onto Aspen Ct.
Rooms
Basement Partial
Dining Room Yes
Interior
Interior Features Dishwasher, Electric Range, Garden/Soak Tub, Gas Water Heater, Microwave, Refrigerator
Heating Forced Air
Cooling Central
Fireplaces Type One, Gas Log
Equipment Yes
Fireplace Yes
Exterior
Exterior Feature Deck, Invisible Fence
Parking Features Attached Garage, Opener
Garage Spaces 2.0
Garage Description 2.0
Total Parking Spaces 2
Garage Yes
Building
Lot Description Cul-de-Sac, Wooded
Architectural Style 2 Story
Schools
High Schools Delaware Csd 2103 Del Co.
Others
Tax ID 419-130-11-075-000
Read Less
Want to know what your home might be worth? Contact us for a FREE valuation!

Our team is ready to help you sell your home for the highest possible price ASAP





