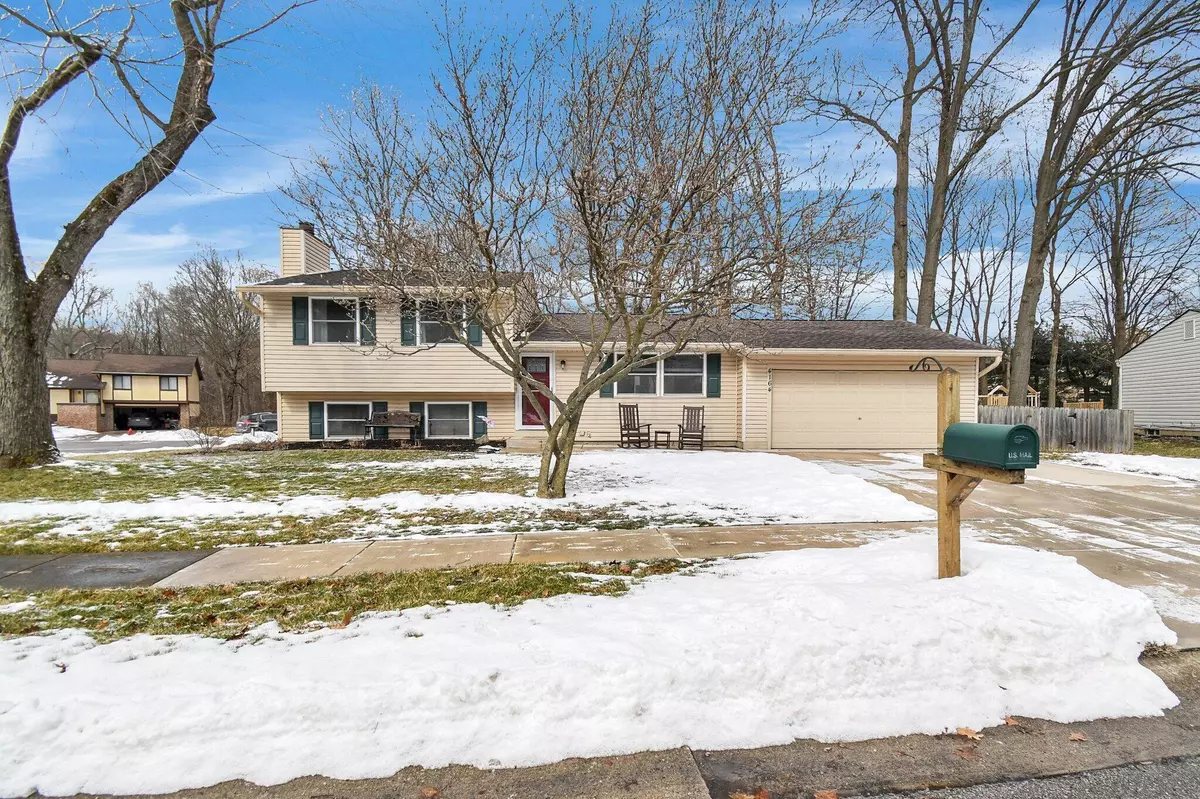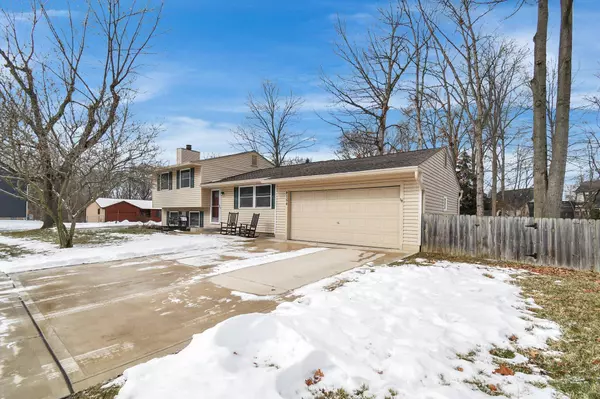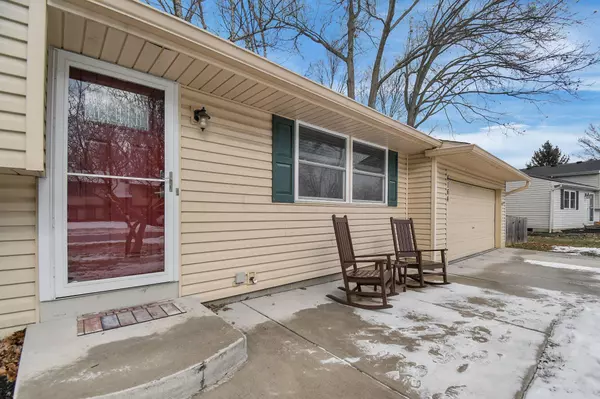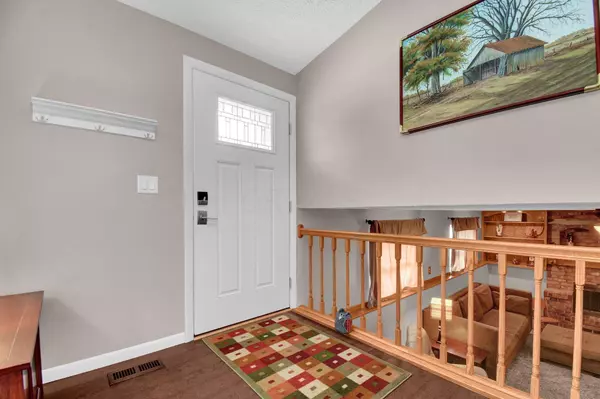$346,000
$289,000
19.7%For more information regarding the value of a property, please contact us for a free consultation.
4164 Camellia Court Westerville, OH 43081
3 Beds
2 Baths
1,420 SqFt
Key Details
Sold Price $346,000
Property Type Single Family Home
Sub Type Single Family Freestanding
Listing Status Sold
Purchase Type For Sale
Square Footage 1,420 sqft
Price per Sqft $243
Subdivision Sunbury Woods
MLS Listing ID 222005017
Sold Date 03/16/22
Style Split - 4 Level
Bedrooms 3
Full Baths 2
HOA Y/N No
Originating Board Columbus and Central Ohio Regional MLS
Year Built 1975
Annual Tax Amount $5,456
Lot Size 9,147 Sqft
Lot Dimensions 0.21
Property Description
Please submit all offers by 10 AM on Monday, 2/28 and leave open until 8 PM. Don't miss this very well updated and maintained 4 level split level in Sunbury Woods.
This home has 3 bdrms, 2 FULL baths, & 2 car attached garage.
Some of the many updates include 2010-New Pella windows & patio door, 2016-New granite counters, tile backsplash, & all stainless appliances, 2019-New roof and gutters, 2020-New concrete drive, front porch & sidewalk, please see documents for a complete list.
Open & vaulted living rm & kitchen w/breakfast bar & eating area has sliding door to deck, patio & firepit. Family Rm offers a WBFP, separate full bath and a utility area with walkup leading to backyard.
Lower level finished rec rm w/built in work from home area.
Nice corner lot has fenced backyard
Location
State OH
County Franklin
Community Sunbury Woods
Area 0.21
Direction Sunbury Rd to Valley Quail Blvd N to Cherokee Rose Dr to Camellia Ct.
Rooms
Basement Full
Dining Room No
Interior
Interior Features Dishwasher, Electric Dryer Hookup, Electric Range, Electric Water Heater, Microwave, Refrigerator
Heating Electric, Forced Air
Cooling Central
Fireplaces Type One, Log Woodburning
Equipment Yes
Fireplace Yes
Exterior
Exterior Feature Deck, Fenced Yard, Patio
Parking Features Attached Garage, Opener
Garage Spaces 2.0
Garage Description 2.0
Total Parking Spaces 2
Garage Yes
Building
Architectural Style Split - 4 Level
Schools
High Schools Westerville Csd 2514 Fra Co.
Others
Tax ID 110-005342
Read Less
Want to know what your home might be worth? Contact us for a FREE valuation!

Our team is ready to help you sell your home for the highest possible price ASAP





