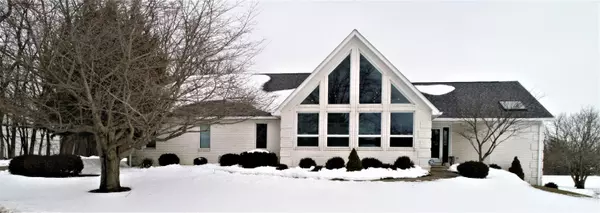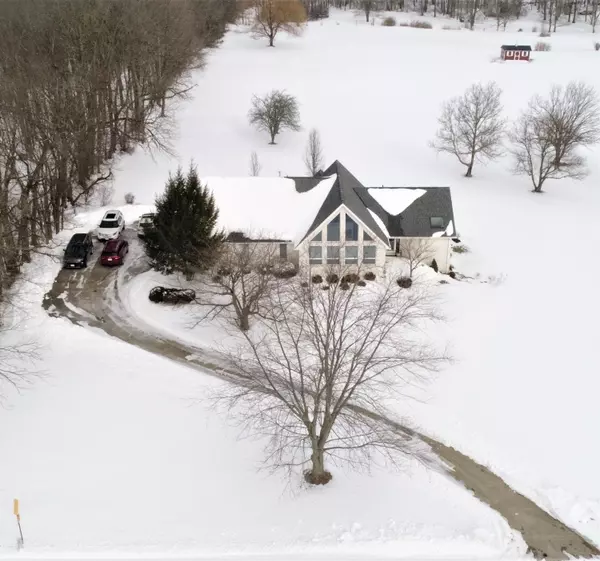$409,000
$399,000
2.5%For more information regarding the value of a property, please contact us for a free consultation.
2260 Alta West Road Mansfield, OH 44903
3 Beds
2.5 Baths
1,785 SqFt
Key Details
Sold Price $409,000
Property Type Single Family Home
Sub Type Single Family Residence
Listing Status Sold
Purchase Type For Sale
Square Footage 1,785 sqft
Price per Sqft $229
MLS Listing ID 222004011
Sold Date 03/15/22
Style Ranch
Bedrooms 3
Full Baths 2
HOA Y/N No
Year Built 1995
Annual Tax Amount $4,254
Lot Size 2.500 Acres
Lot Dimensions 2.5
Property Sub-Type Single Family Residence
Source Columbus and Central Ohio Regional MLS
Property Description
A custom built by Steve Boliantz this modern all brick beauty is situated on 2.5 acres in Ontario with southern exposure. Open floor living with a spacious modern Great room showcases cathedral ceilings to an A frame floor to ceiling Anderson windows with an open staircase to lower level. Solid maple cabinetry in the functional kitchen open floor plan layout to the dining area and living area with built in cabinetry and custom window architecture. Sliding doors to covered rear patio with views of the serene wildlife setting. Main level master bath w spacious walk in closet & master bath w skylight. First floor laundry. Winding Concrete driveway to a 3 car attached garage. Must view!
Location
State OH
County Richland
Area 2.5
Direction 71 North to 97 North to W on Mills Rd to N on Main St to Lexington Springmill Rd to W on Alta West
Rooms
Other Rooms 1st Floor Primary Suite, Eat Space/Kit, Great Room, Living Room, Rec Rm/Bsmt
Basement Egress Window(s)
Dining Room No
Interior
Interior Features Central Vacuum, Dishwasher, Gas Water Heater, Microwave, Refrigerator
Heating Forced Air
Cooling Central Air
Fireplaces Type Gas Log
Equipment Yes
Fireplace Yes
Laundry 1st Floor Laundry
Exterior
Parking Features Garage Door Opener, Attached Garage
Garage Spaces 3.0
Garage Description 3.0
Total Parking Spaces 3
Garage Yes
Building
Lot Description Wooded
Level or Stories One
Schools
High Schools Ontario Lsd 7009 Ric Co.
School District Ontario Lsd 7009 Ric Co.
Others
Tax ID 0372805709000
Acceptable Financing VA, FHA, Conventional
Listing Terms VA, FHA, Conventional
Read Less
Want to know what your home might be worth? Contact us for a FREE valuation!

Our team is ready to help you sell your home for the highest possible price ASAP






