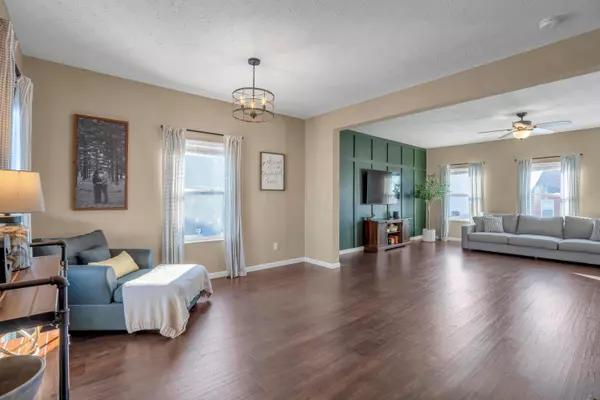$380,000
$365,000
4.1%For more information regarding the value of a property, please contact us for a free consultation.
5 Burroughs Drive Ashville, OH 43103
3 Beds
3 Baths
2,872 SqFt
Key Details
Sold Price $380,000
Property Type Single Family Home
Sub Type Single Family Freestanding
Listing Status Sold
Purchase Type For Sale
Square Footage 2,872 sqft
Price per Sqft $132
Subdivision Ashton Crossing
MLS Listing ID 222002735
Sold Date 03/04/22
Style 2 Story
Bedrooms 3
Full Baths 2
HOA Fees $22/qua
HOA Y/N Yes
Originating Board Columbus and Central Ohio Regional MLS
Year Built 2018
Annual Tax Amount $4,013
Lot Size 7,840 Sqft
Lot Dimensions 0.18
Property Description
WOW!! Is the exact feeling you get when you walk in this home! This floor plan includes a huge open living space, a bump out sunroom with lots of natural light ,and a kitchen that comes with tons of counter space. As soon as you walk upstairs you immediately notice how spacious the loft is and all the possibilities it has. The Owner suite has plenty of bedroom space, a walk in closet and a private bath with a double linen closet. Upstairs you will also find 2 more bedrooms a full bath, and laundry area. Downstairs you get the best of both worlds with a partially finished basement with a half bathroom that has a rough in for a shower, and an unfinished area for all your storage needs. With a great front porch and a fenced in back yard this home does have it all
Location
State OH
County Pickaway
Community Ashton Crossing
Area 0.18
Direction Turn on Winston, then right on Hawthorne and left on Burroughs
Rooms
Basement Full
Dining Room Yes
Interior
Interior Features Dishwasher, Gas Range, Microwave, Refrigerator
Heating Forced Air
Cooling Central
Equipment Yes
Exterior
Exterior Feature Fenced Yard
Parking Features Attached Garage, Opener
Garage Spaces 2.0
Garage Description 2.0
Total Parking Spaces 2
Garage Yes
Building
Architectural Style 2 Story
Schools
High Schools Teays Valley Lsd 6503 Pic Co.
Others
Tax ID D13-0-037-01-076-00
Acceptable Financing Other, VA, FHA, Conventional
Listing Terms Other, VA, FHA, Conventional
Read Less
Want to know what your home might be worth? Contact us for a FREE valuation!

Our team is ready to help you sell your home for the highest possible price ASAP





