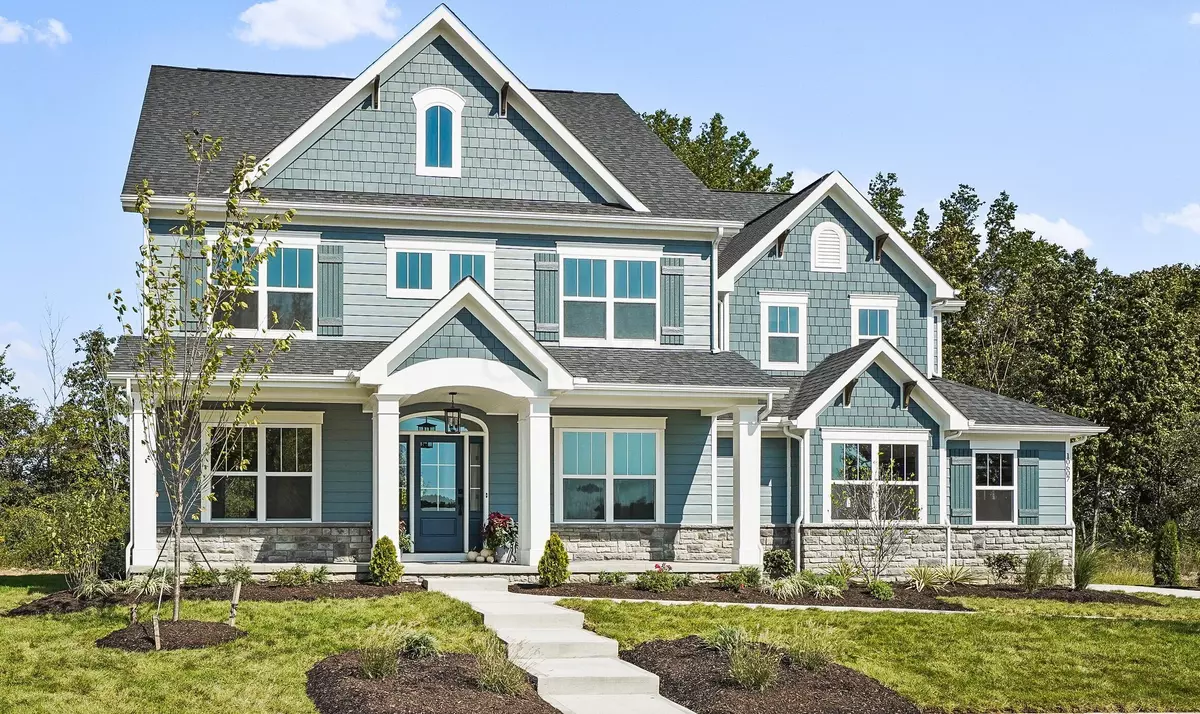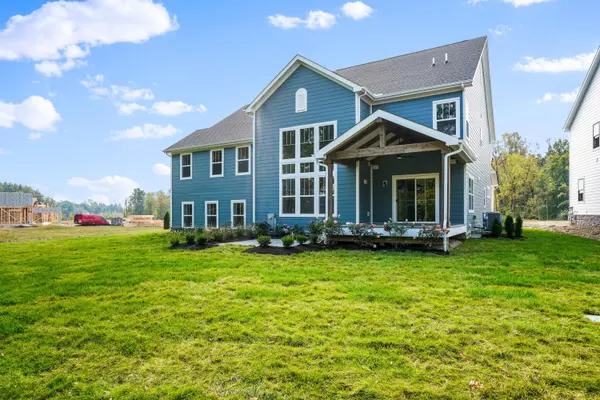$920,280
$920,280
For more information regarding the value of a property, please contact us for a free consultation.
10607 Ash Grove Court Plain City, OH 43064
4 Beds
3.5 Baths
4,132 SqFt
Key Details
Sold Price $920,280
Property Type Single Family Home
Sub Type Single Family Freestanding
Listing Status Sold
Purchase Type For Sale
Square Footage 4,132 sqft
Price per Sqft $222
Subdivision Jerome Village - Ash Grove
MLS Listing ID 221038777
Sold Date 03/01/22
Style Split - 5 Level\+
Bedrooms 4
Full Baths 3
HOA Fees $27
HOA Y/N Yes
Originating Board Columbus and Central Ohio Regional MLS
Year Built 2020
Lot Size 0.310 Acres
Lot Dimensions 0.31
Property Description
Wide custom front porch with ample seating space. 4 bedrooms, 3 1/2 baths and large kitchen with quartz tops and SS appliances. The 2-story great room features floor to ceiling fireplace. The kitchen includes a breakfast area open to the great room. A formal dining room and private study finish this level. The lower level offers a bright family room with wet bar for family enjoyment. The mid-level features a spacious owner's suite with deluxe bath, walk-in closet, sitting room and laundry room with cabinets and sink. The second floor boasts three more bedrooms and 2 baths to finish this wonderful living space. Rear covered porch off dinette space and Banas Sone paver patio. Full basement, Irrigation system and 3-car sideload garage. Home backs up to wooded designated open space.
Location
State OH
County Union
Community Jerome Village - Ash Grove
Area 0.31
Direction Jerome Road to W. on Ryan Parkway - past the Jerome Village Community Center - to Left on Ash Grove Court.
Rooms
Basement Full
Dining Room Yes
Interior
Interior Features Dishwasher, Electric Dryer Hookup, Garden/Soak Tub, Gas Range, Gas Water Heater, Microwave, Refrigerator
Heating Forced Air
Cooling Central
Fireplaces Type One, Direct Vent
Equipment Yes
Fireplace Yes
Exterior
Exterior Feature Deck, Irrigation System, Patio
Parking Features Attached Garage, Opener, Side Load
Garage Spaces 3.0
Garage Description 3.0
Total Parking Spaces 3
Garage Yes
Building
Architectural Style Split - 5 Level\+
Schools
High Schools Dublin Csd 2513 Fra Co.
Others
Tax ID 1700110160070
Acceptable Financing Conventional
Listing Terms Conventional
Read Less
Want to know what your home might be worth? Contact us for a FREE valuation!

Our team is ready to help you sell your home for the highest possible price ASAP





