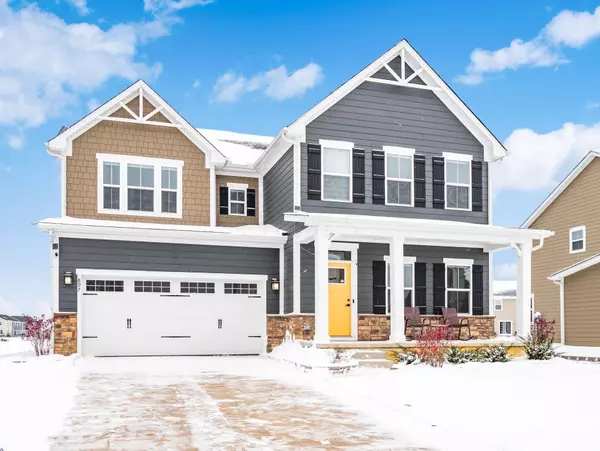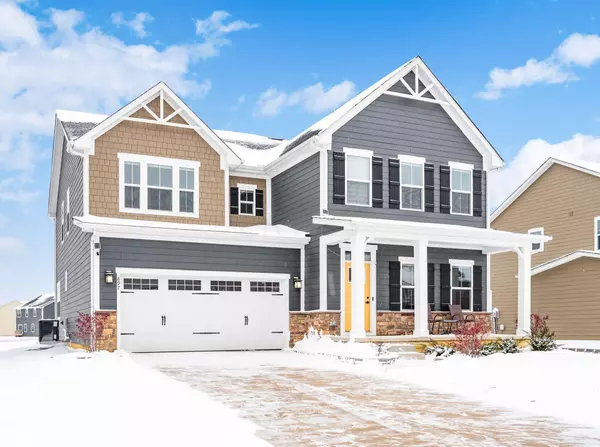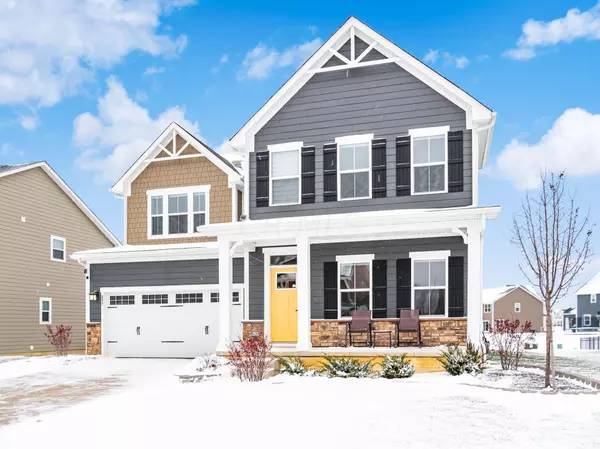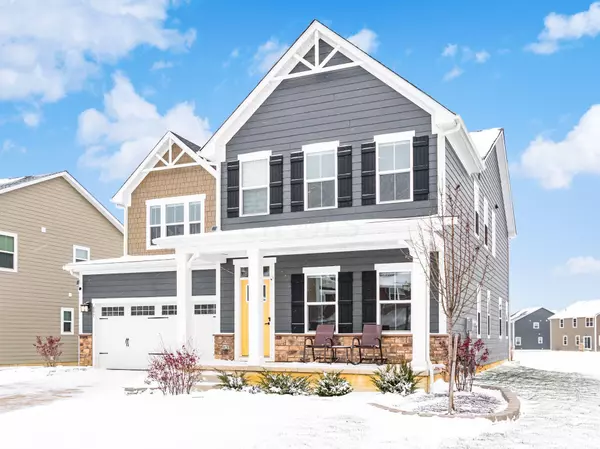$568,302
$579,900
2.0%For more information regarding the value of a property, please contact us for a free consultation.
897 Blackmore Drive Delaware, OH 43015
4 Beds
4.5 Baths
3,226 SqFt
Key Details
Sold Price $568,302
Property Type Single Family Home
Sub Type Single Family Freestanding
Listing Status Sold
Purchase Type For Sale
Square Footage 3,226 sqft
Price per Sqft $176
Subdivision Glenross North
MLS Listing ID 222001480
Sold Date 02/28/22
Style 2 Story
Bedrooms 4
Full Baths 4
HOA Fees $45
HOA Y/N Yes
Originating Board Columbus and Central Ohio Regional MLS
Year Built 2019
Annual Tax Amount $9,799
Lot Size 10,018 Sqft
Lot Dimensions 0.23
Property Description
Welcome to Stunning home is completely loaded with upgrades. The home features 4 large bedrooms, 4.5 baths, office room, formal dining, open kitchen, living area and finished basement. The kitchen has a large island that opens to the living room. Upstairs features a large primary suite with a beautiful, attached bath and 2 walk-in closets, 2 Kids bedrooms has a common bath, guest suite has a private bath, laundry area and a second-floor loft. There were many upgrades added like Woodwork on walls in master bedroom and dining, first floor Wood flooring, Stainless steel appliances, Granite Counter tops, Black Splash and all baths has ceramic tile flooring. The finished basement has lots of space for relaxation and storage with full bath. Large Backyard with concrete patio and composite deck.
Location
State OH
County Delaware
Community Glenross North
Area 0.23
Direction 1. US-23 to Chesire Rd 2. Chesire Rd to Sycamore Ln 3. Turn right onto Blackmore Dr
Rooms
Basement Full
Dining Room Yes
Interior
Interior Features Dishwasher, Electric Range, Electric Water Heater, Microwave, Refrigerator, Security System
Cooling Central
Equipment Yes
Exterior
Exterior Feature Deck, Irrigation System, Patio
Parking Features Attached Garage, Opener
Garage Spaces 2.0
Garage Description 2.0
Total Parking Spaces 2
Garage Yes
Building
Architectural Style 2 Story
Schools
High Schools Olentangy Lsd 2104 Del Co.
Others
Tax ID 418-320-46-002-000
Acceptable Financing VA, FHA, Conventional
Listing Terms VA, FHA, Conventional
Read Less
Want to know what your home might be worth? Contact us for a FREE valuation!

Our team is ready to help you sell your home for the highest possible price ASAP





