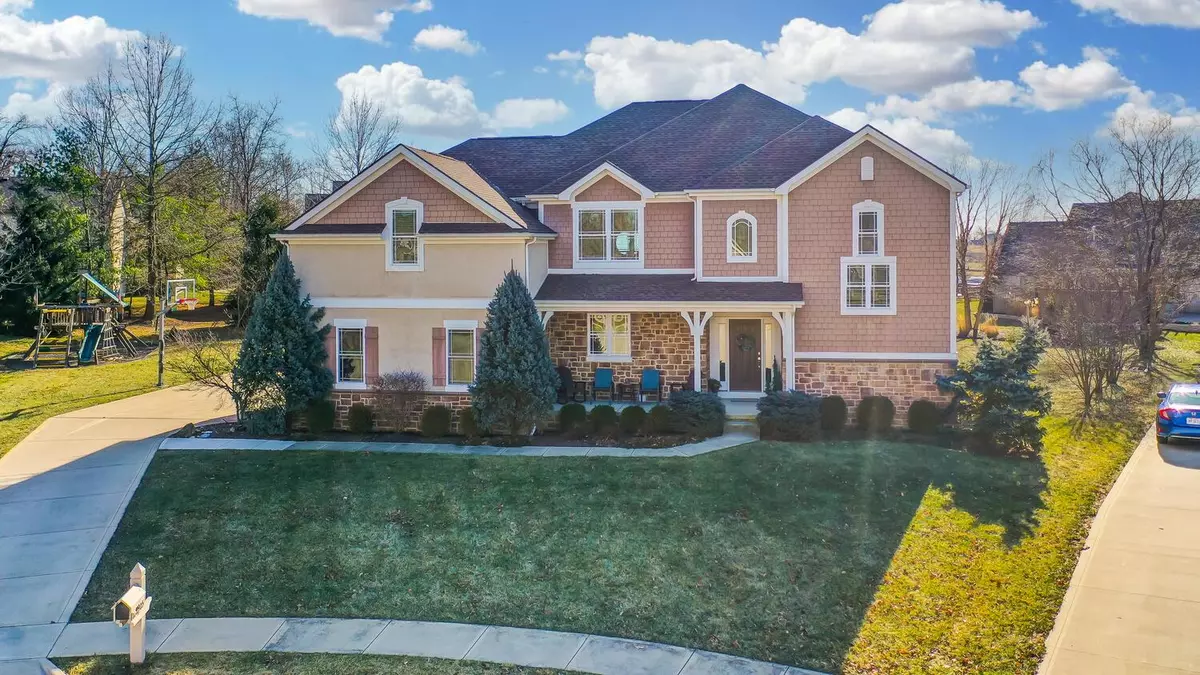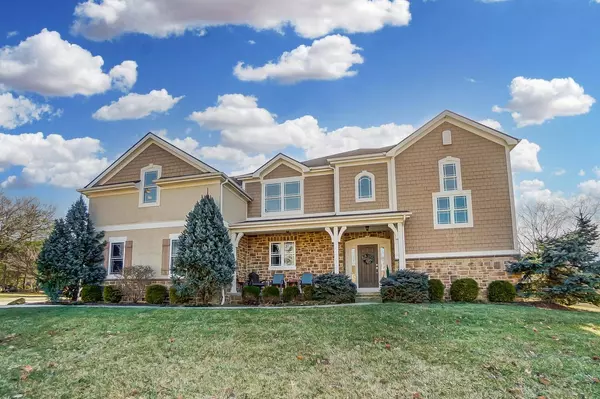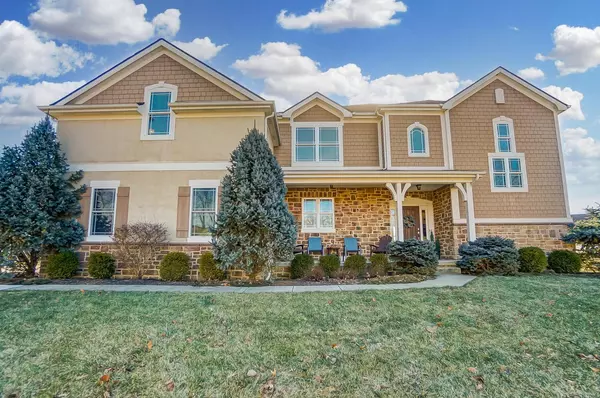$675,000
$674,900
For more information regarding the value of a property, please contact us for a free consultation.
9905 Elsinore Court Plain City, OH 43064
5 Beds
4.5 Baths
3,266 SqFt
Key Details
Sold Price $675,000
Property Type Single Family Home
Sub Type Single Family Freestanding
Listing Status Sold
Purchase Type For Sale
Square Footage 3,266 sqft
Price per Sqft $206
Subdivision New California Woods
MLS Listing ID 222001072
Sold Date 02/25/22
Style 2 Story
Bedrooms 5
Full Baths 4
HOA Fees $4
HOA Y/N Yes
Originating Board Columbus and Central Ohio Regional MLS
Year Built 2010
Annual Tax Amount $6,163
Lot Size 0.470 Acres
Lot Dimensions 0.47
Property Description
This stunning 5 bed 4.5 BA custom built home sits on a quiet cul de sac & has been meticulously maintained! The main level greets you w/ hardwood floors & a spacious floor plan. Kitchen w/ granite island, SS appliances, tile backsplash & loads of cabinet space. Office/playroom located off main living space. Large owner's suite w/ enormous walk in shower, dbl vanity, his & her closets. Other bedrooms are oversized w/ walk in closets. Finished basement offers flex room for office or 6th bed, full bath, workout space, & storage. Plan to relax outdoors on the paver patio w/ built in fire pit or play on large lot just under 1/2 acre. Other ammenities: 3 car garage, radon mitigation system, tankless hot water heater, whole house water filtration system, reverse osmosis at sink, & new roof 2019.
Location
State OH
County Union
Community New California Woods
Area 0.47
Direction 42 to New California Drive. Left on Laguna Circle. Right onto Elsinore Court.
Rooms
Basement Full
Dining Room Yes
Interior
Interior Features Dishwasher, Electric Range, Microwave, On-Demand Water Heater, Refrigerator, Security System, Water Filtration System
Heating Forced Air
Cooling Central
Fireplaces Type One, Gas Log
Equipment Yes
Fireplace Yes
Exterior
Exterior Feature Irrigation System, Patio
Parking Features Attached Garage, Opener
Garage Spaces 3.0
Garage Description 3.0
Total Parking Spaces 3
Garage Yes
Building
Architectural Style 2 Story
Schools
High Schools Jonathan Alder Lsd 4902 Mad Co.
Others
Tax ID 15-0007062-0160
Acceptable Financing Conventional
Listing Terms Conventional
Read Less
Want to know what your home might be worth? Contact us for a FREE valuation!

Our team is ready to help you sell your home for the highest possible price ASAP





