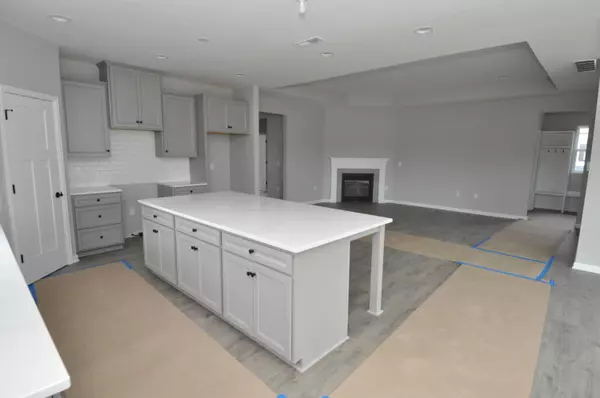$462,400
$475,770
2.8%For more information regarding the value of a property, please contact us for a free consultation.
5619 Jessica Lane #Lot 2 Powell, OH 43065
2 Beds
2 Baths
1,883 SqFt
Key Details
Sold Price $462,400
Property Type Condo
Sub Type Condo Freestanding
Listing Status Sold
Purchase Type For Sale
Square Footage 1,883 sqft
Price per Sqft $245
Subdivision Retreat At Woodcrest Crossing
MLS Listing ID 222001938
Sold Date 02/25/22
Style 1 Story
Bedrooms 2
Full Baths 2
HOA Fees $256
HOA Y/N Yes
Originating Board Columbus and Central Ohio Regional MLS
Year Built 2021
Property Description
This low-maintenance ranch home is full of all the upgrades you would want and the open concept you need for entertaining family and friends. 42'' grey kitchen cabinets with soft close drawers and pull outs in the lower cabinets. The kitchen sink has a window that looks out to green space. Stainless steel appliances. Quartz counters in the kitchen and baths. LVP flooring in the main living areas, and lush carpeting in the bedrooms. This home has a separate laundry room with cabinets and sink, and has direct access from the owner's closet. Large 2 1⁄2 car side load garage that has plenty of space for storage! Enjoy a 12' panoramic slider leading to your screened porch and private backyard with a 6' privacy fence. Next door to community pickleball court, green space, and pool!
Location
State OH
County Delaware
Community Retreat At Woodcrest Crossing
Direction Take I-270 to Sawmill Parkway. Drive north on Sawmill Parkway for approximately 8 miles, then take the third exit on the traffic circle heading west on Hyatts Road. Turn right on Steitz Road, heading north, and the community will be on your left.
Rooms
Dining Room Yes
Interior
Fireplaces Type One, Direct Vent
Equipment No
Fireplace Yes
Exterior
Exterior Feature Fenced Yard, Screen Porch
Parking Features Attached Garage, Shared Driveway
Garage Spaces 2.0
Garage Description 2.0
Total Parking Spaces 2
Garage Yes
Building
Lot Description Wooded
Architectural Style 1 Story
Schools
High Schools Olentangy Lsd 2104 Del Co.
Others
Tax ID 41934002016004
Acceptable Financing VA, FHA, Conventional
Listing Terms VA, FHA, Conventional
Read Less
Want to know what your home might be worth? Contact us for a FREE valuation!

Our team is ready to help you sell your home for the highest possible price ASAP





