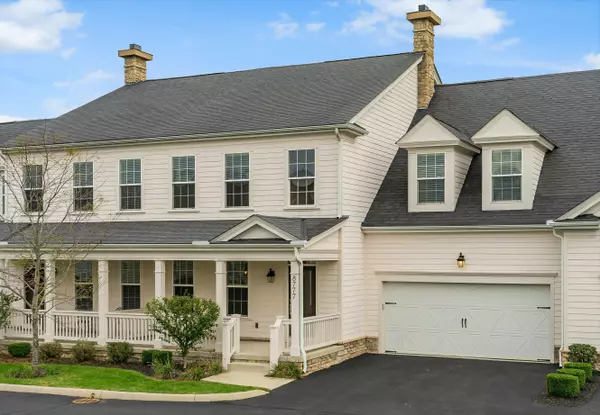$424,000
$399,900
6.0%For more information regarding the value of a property, please contact us for a free consultation.
8777 Birkdale Drive Sunbury, OH 43074
4 Beds
4 Baths
2,770 SqFt
Key Details
Sold Price $424,000
Property Type Condo
Sub Type Condo Shared Wall
Listing Status Sold
Purchase Type For Sale
Square Footage 2,770 sqft
Price per Sqft $153
Subdivision The Greens At Northstar
MLS Listing ID 218022364
Sold Date 02/18/22
Style 2 Story
Bedrooms 4
Full Baths 4
HOA Fees $353
HOA Y/N Yes
Originating Board Columbus and Central Ohio Regional MLS
Year Built 2010
Annual Tax Amount $5,366
Property Description
Outstanding 2 Story Condominium Home in 'The Greens at Northstar'. This Former Model Features an Open Floor Plan, 4 Bedrooms, 4 Full Baths, Bonus Room, Walk-Out Finished Lower-Level, Deck & Paver Patio, 2 Car Finished Garage, Gourmet Kitchen with Breakfast Bar, GE Profile SS Appliances, Granite Counters, Pantry, Great Room, 1st Floor Laundry, Large Windows w/Custom Coverings for Abundance of Natural Light, Wood Floors, 9' Ceilings on 1st Floor Ceiling Fans, Plenty of Storage, Backs to Northstar Golf's #18 with Spectacular Course & Water Views. Meticulously Maintained and Prepared. Great Location & Quiet Neighborhood, Low Taxes, Easy Access to Shopping & Major Roads...Minutes to Westerville, Polaris, Sunbury, Delaware, Galena
Location
State OH
County Delaware
Community The Greens At Northstar
Direction Off Wilson Road - Right on Pine Lakes Drive to Birkdale Drive
Rooms
Basement Full, Walkout
Dining Room Yes
Interior
Interior Features Central Vac, Dishwasher, Electric Dryer Hookup, Electric Range, Electric Water Heater, Microwave, Refrigerator
Heating Forced Air
Cooling Central
Equipment Yes
Exterior
Exterior Feature Deck, Patio
Parking Features Attached Garage, Opener
Garage Spaces 2.0
Garage Description 2.0
Total Parking Spaces 2
Garage Yes
Building
Lot Description Golf CRS Lot, Pond, Water View
Architectural Style 2 Story
Schools
High Schools Big Walnut Lsd 2101 Del Co.
Others
Tax ID 417-210-01-001-512
Acceptable Financing VA, FHA, Conventional
Listing Terms VA, FHA, Conventional
Read Less
Want to know what your home might be worth? Contact us for a FREE valuation!

Our team is ready to help you sell your home for the highest possible price ASAP





