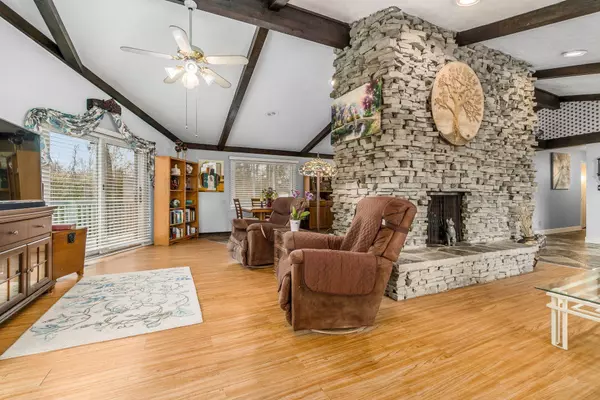$370,000
$382,500
3.3%For more information regarding the value of a property, please contact us for a free consultation.
15265 Centerburg Road Centerburg, OH 43011
3 Beds
2.5 Baths
1,992 SqFt
Key Details
Sold Price $370,000
Property Type Single Family Home
Sub Type Single Family Freestanding
Listing Status Sold
Purchase Type For Sale
Square Footage 1,992 sqft
Price per Sqft $185
Subdivision Dream Farm
MLS Listing ID 221044361
Sold Date 02/17/22
Style 1 Story
Bedrooms 3
Full Baths 2
HOA Y/N No
Originating Board Columbus and Central Ohio Regional MLS
Year Built 1973
Annual Tax Amount $4,512
Lot Size 2.370 Acres
Lot Dimensions 2.37
Property Description
A private escape away from the city! This 3 bedroom 2.5 bathroom custom built ranch offers the most tranquil environment on nearly 3 acres. Completely surrounded by greenery, back deck w/ remote control awning, wrap around deck and picnic shelter are a couple places to enjoy the outdoors. With almost 2K SQFT, the home feat. another 1K SQFT downstairs in the walk out lower level w/ WBFP and full bathroom. Big ticket items have already been updated incl. newer roof, water heater, water softener, exterior just painted and new geothermal HVAC installed Dec 2021. With ample closets and storage space, this private oasis also has a 2.5 attached garage with a 4-car out building.
Location
State OH
County Delaware
Community Dream Farm
Area 2.37
Rooms
Basement Full, Walkup
Dining Room No
Interior
Interior Features Dishwasher, Electric Range, Microwave, Refrigerator
Heating Geothermal
Cooling Central
Fireplaces Type Three, Log Woodburning, Woodburning Stove
Equipment Yes
Fireplace Yes
Exterior
Exterior Feature Balcony, Deck, Storage Shed, Waste Tr/Sys
Parking Features Attached Garage, Detached Garage, Opener, Farm Bldg
Garage Spaces 6.0
Garage Description 6.0
Total Parking Spaces 6
Garage Yes
Building
Architectural Style 1 Story
Schools
High Schools Big Walnut Lsd 2101 Del Co.
Others
Tax ID 516-400-01-113-000
Read Less
Want to know what your home might be worth? Contact us for a FREE valuation!

Our team is ready to help you sell your home for the highest possible price ASAP





