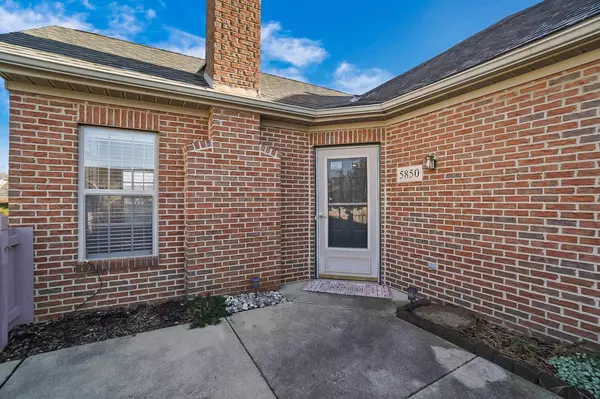$228,000
$229,900
0.8%For more information regarding the value of a property, please contact us for a free consultation.
5850 Ravine Creek Drive #11 Grove City, OH 43123
2 Beds
2 Baths
1,153 SqFt
Key Details
Sold Price $228,000
Property Type Condo
Sub Type Condo Shared Wall
Listing Status Sold
Purchase Type For Sale
Square Footage 1,153 sqft
Price per Sqft $197
Subdivision The Ravine At Quail Creek
MLS Listing ID 221048246
Sold Date 02/15/22
Style 1 Story
Bedrooms 2
Full Baths 2
HOA Y/N Yes
Originating Board Columbus and Central Ohio Regional MLS
Year Built 2000
Annual Tax Amount $3,513
Lot Size 1,306 Sqft
Lot Dimensions 0.03
Property Description
Walk the 3D Tour of ''A Quiet Place in the Ravine'' • This 1-story condo in the popular community of The Ravine at Quail Creek has newer LVP floors throughout the living areas, new carpet in the bedrooms, beautiful granite countertops, stainless steel appliances, and a two car garage. A gas fireplace anchors a living area that has vaulted ceilings and is open to the dining area and kitchen. Your owner's suite is a very comfortable size and has a large walk-in closet and private bathroom. The guest bedroom also has a nice sized closet and is located right next to another full bathroom. There is a fenced in patio out front and the two car garage has extra space for storage. The community clubhouse and swimming pool are just a short walk away and grocery, banking, doctors, and more are nearby
Location
State OH
County Franklin
Community The Ravine At Quail Creek
Area 0.03
Rooms
Dining Room Yes
Interior
Interior Features Dishwasher, Electric Range, Refrigerator
Heating Forced Air
Cooling Central
Fireplaces Type One, Gas Log
Equipment No
Fireplace Yes
Exterior
Exterior Feature Fenced Yard, Patio
Parking Features Attached Garage
Garage Spaces 2.0
Garage Description 2.0
Total Parking Spaces 2
Garage Yes
Building
Architectural Style 1 Story
Schools
High Schools South Western Csd 2511 Fra Co.
Others
Tax ID 040-010616
Acceptable Financing Conventional
Listing Terms Conventional
Read Less
Want to know what your home might be worth? Contact us for a FREE valuation!

Our team is ready to help you sell your home for the highest possible price ASAP





