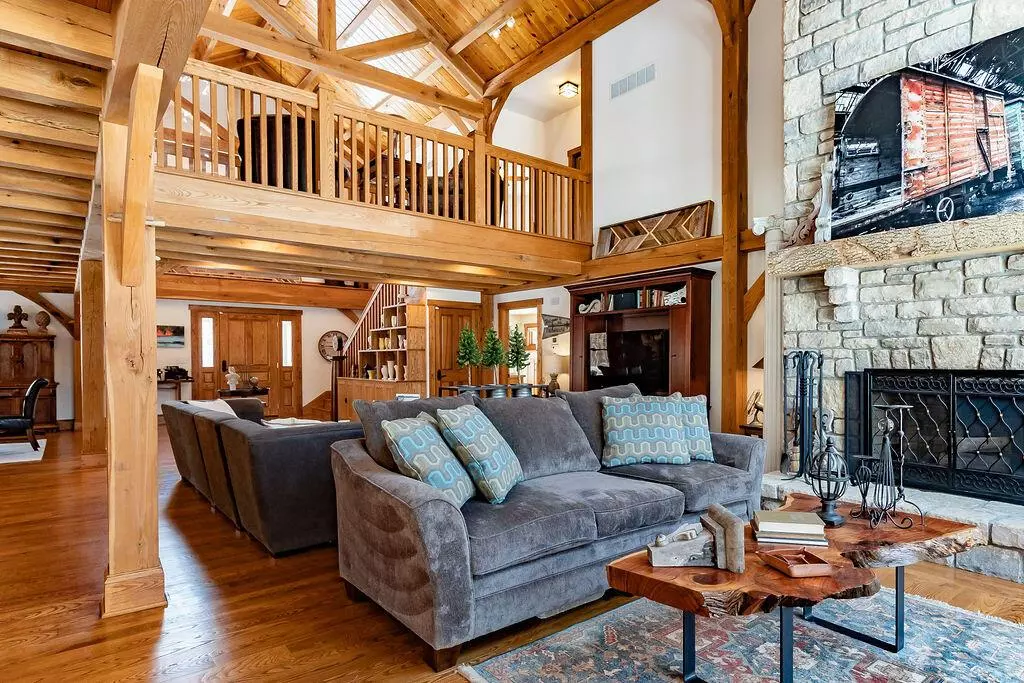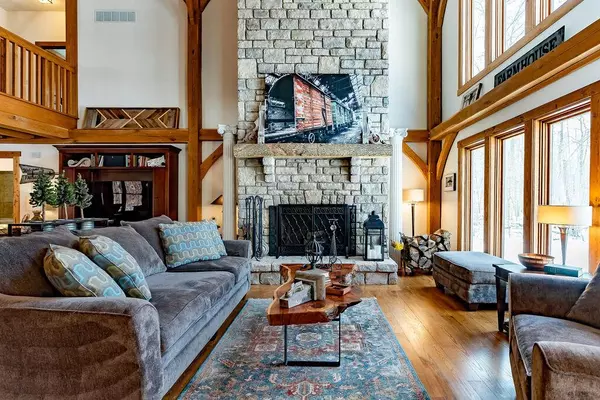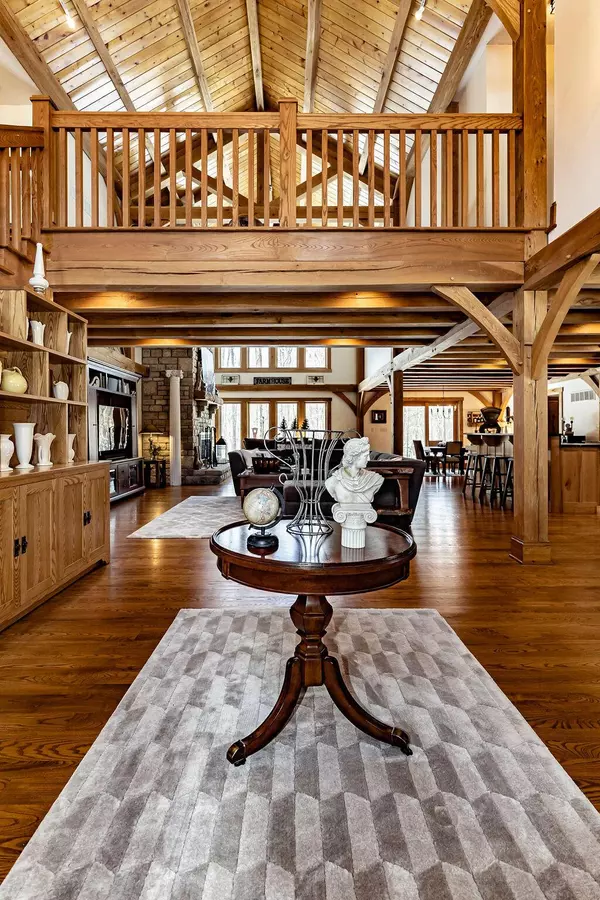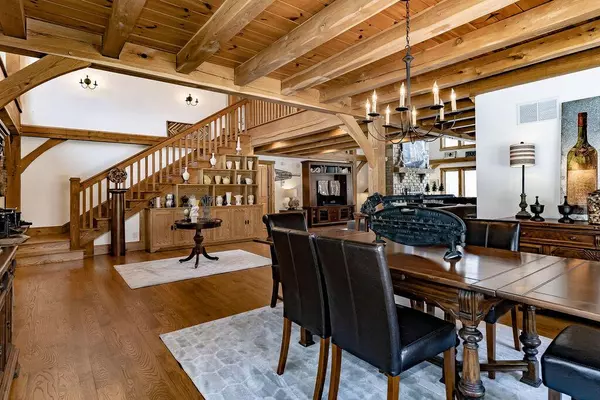$825,000
$749,900
10.0%For more information regarding the value of a property, please contact us for a free consultation.
4797 Blue Church Road Sunbury, OH 43074
4 Beds
2.5 Baths
3,594 SqFt
Key Details
Sold Price $825,000
Property Type Single Family Home
Sub Type Single Family Freestanding
Listing Status Sold
Purchase Type For Sale
Square Footage 3,594 sqft
Price per Sqft $229
MLS Listing ID 222002497
Sold Date 02/14/22
Style 2 Story
Bedrooms 4
Full Baths 2
HOA Y/N No
Originating Board Columbus and Central Ohio Regional MLS
Year Built 2003
Annual Tax Amount $9,033
Lot Size 5.000 Acres
Lot Dimensions 5.0
Property Description
Absolutely stunning! Immaculate timber frame home, w/custom finishes high & low, not a detail overlooked! Just north of Sunbury, this amazing 2 story Amish built home, boasts an open floor plan, situated on 5 secluded acres, enveloped by tall mature trees! Wood beams throughout, highlighted by a floor to ceiling stone fireplace, sets the lodge ambiance in this rural setting! Kitchen is a chef's dream, w/newly installed custom leathered quartzite countertops, black smudge proof SS appliances, a farmhouse apron sink, gas stove w/griddle and a double oven. The 1st floor master suite features vaulted ceilings & large windows, overlooking the secluded wooded lot. Newly remodeled shower completes the resort oasis vibe. The oversized 5 car garage is perfect for any project or collector!
Location
State OH
County Delaware
Area 5.0
Rooms
Basement Full
Dining Room Yes
Interior
Interior Features Central Vac, Dishwasher, Electric Dryer Hookup, Electric Water Heater, Gas Range, Refrigerator, Security System
Heating Electric, Heat Pump, Propane
Cooling Central
Fireplaces Type One, Log Woodburning
Equipment Yes
Fireplace Yes
Exterior
Parking Features Attached Garage, Opener, 2 Off Street
Garage Spaces 5.0
Garage Description 5.0
Total Parking Spaces 5
Garage Yes
Building
Lot Description Wooded
Architectural Style 2 Story
Schools
High Schools Big Walnut Lsd 2101 Del Co.
Others
Tax ID 517-400-01-049-004
Acceptable Financing VA, FHA, Conventional
Listing Terms VA, FHA, Conventional
Read Less
Want to know what your home might be worth? Contact us for a FREE valuation!

Our team is ready to help you sell your home for the highest possible price ASAP





