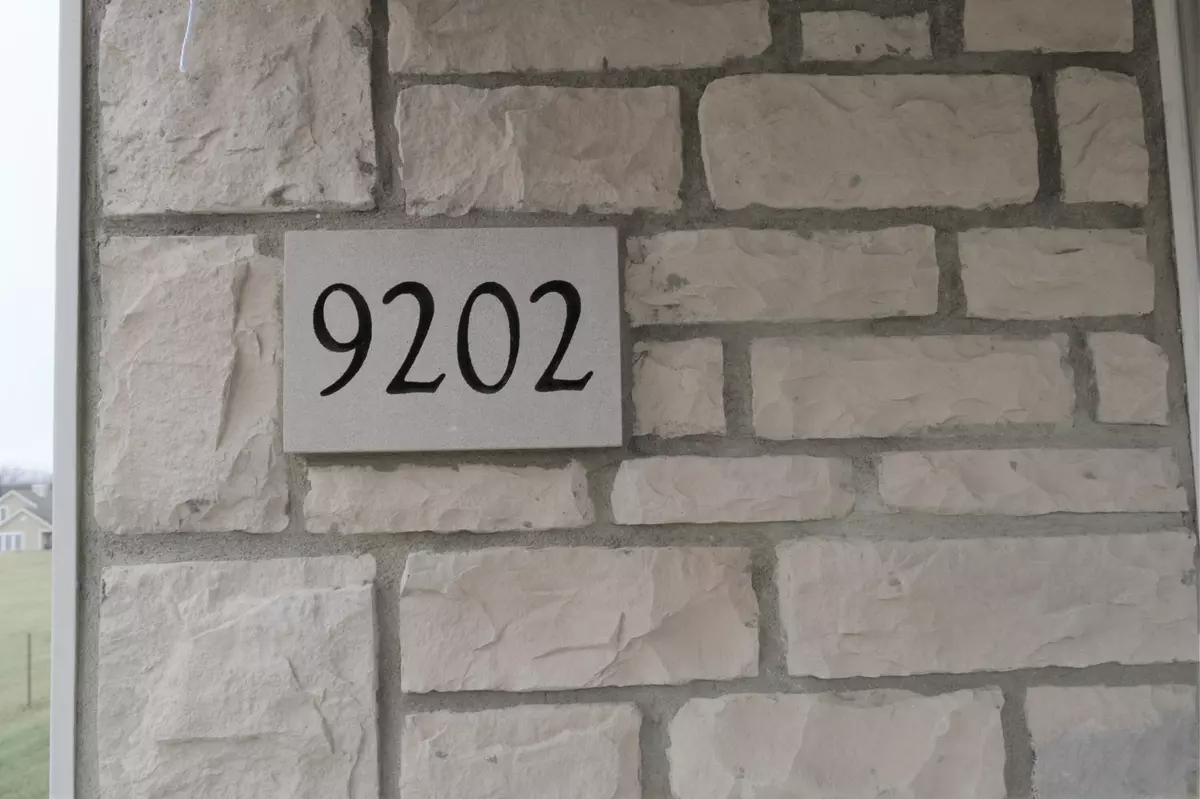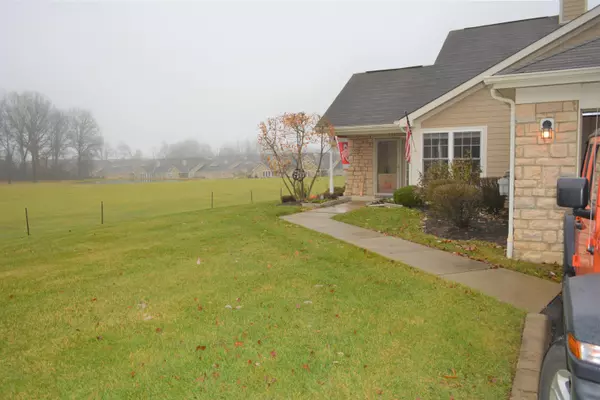$310,000
$315,000
1.6%For more information regarding the value of a property, please contact us for a free consultation.
9202 Gramford Street Columbus, OH 43240
3 Beds
3 Baths
1,824 SqFt
Key Details
Sold Price $310,000
Property Type Condo
Sub Type Condo Shared Wall
Listing Status Sold
Purchase Type For Sale
Square Footage 1,824 sqft
Price per Sqft $169
Subdivision Woods At Polaris
MLS Listing ID 221048487
Sold Date 02/08/22
Style Cape Cod/1.5 Story
Bedrooms 3
Full Baths 3
HOA Fees $359
HOA Y/N Yes
Originating Board Columbus and Central Ohio Regional MLS
Year Built 2006
Annual Tax Amount $5,445
Lot Size 0.530 Acres
Lot Dimensions 0.53
Property Description
Excellent 3 bedroom end unit overlooking open field and pond! Great lot! Very private! First floor master bedroom offering full bath suite and huge walk-in closet. 2nd bedroom with another full bath on first floor. 3rd bedroom with attached full bath upstairs for guests. Bonus finished room upstairs for workout room or sewing room. Bonus could be used as 4th bedroom but no closet. This condo has been meticulously taken care of! You will love the open floor plan offering gas fireplace in great room and cathedral ceiling. Nice bright fully black steel appliance in the kitchen! Laundry closet situated right off kitchen. 2 car attached garage. Close to shopping at Polaris/270/71 and tons of doctors offices and restaurants, convenient location. Clubhouse, pool, workout area. Will not last long.
Location
State OH
County Delaware
Community Woods At Polaris
Area 0.53
Direction E.Powell to Abbey Orchard to Gramford. Follow Gramford around and pull up in first drive on left go to last unit on right.
Rooms
Dining Room No
Interior
Interior Features Dishwasher, Gas Range, Gas Water Heater
Heating Forced Air
Cooling Central
Fireplaces Type One
Equipment No
Fireplace Yes
Exterior
Garage Spaces 2.0
Garage Description 2.0
Total Parking Spaces 2
Building
Lot Description Cul-de-Sac
Architectural Style Cape Cod/1.5 Story
Schools
High Schools Olentangy Lsd 2104 Del Co.
Others
Tax ID 318-423-02-007-535
Acceptable Financing Lease Opt/Purchase, FHA, Conventional
Listing Terms Lease Opt/Purchase, FHA, Conventional
Read Less
Want to know what your home might be worth? Contact us for a FREE valuation!

Our team is ready to help you sell your home for the highest possible price ASAP





