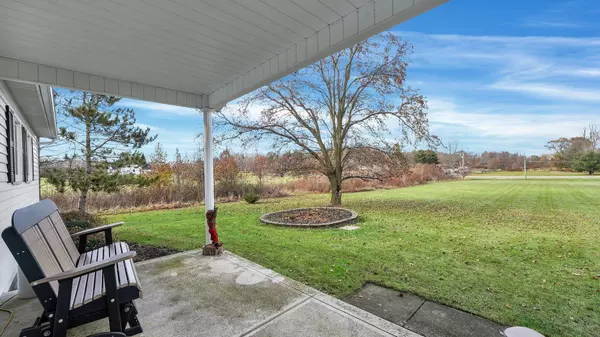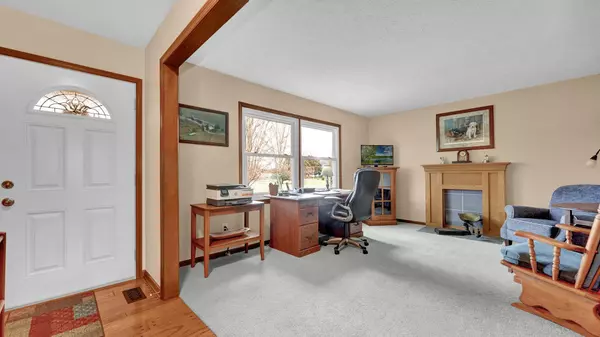$528,000
$495,000
6.7%For more information regarding the value of a property, please contact us for a free consultation.
8410 Berkshire Road Sunbury, OH 43074
3 Beds
2.5 Baths
1,882 SqFt
Key Details
Sold Price $528,000
Property Type Single Family Home
Sub Type Single Family Freestanding
Listing Status Sold
Purchase Type For Sale
Square Footage 1,882 sqft
Price per Sqft $280
MLS Listing ID 222000067
Sold Date 01/31/22
Style 1 Story
Bedrooms 3
Full Baths 2
HOA Y/N No
Originating Board Columbus and Central Ohio Regional MLS
Year Built 1985
Annual Tax Amount $5,056
Lot Size 3.770 Acres
Lot Dimensions 3.77
Property Description
Well maintained ranch home w/3 bedrooms, 2 1/2 baths & 2 1/2 car attached garage sitting on over 3 acres minutes from NorthStar, Alum Creek, shopping, & easy access to I 71.
Updated eat in kitchen has breakfast bar, newer cabinets, granite counters, backsplash & all appliances remain
Nice living rm/home office in front of home and spacious, bright, open family rm across the rear has vaulted ceiling, gas log FP & Pella sliding door to composite deck & pergola.
This home has a first floor laundry and Rosati replacement windows thru most of home.
Basement has finished rec rm & crawl space for storage.
Oversize 2 car garage is finished inside and has Nature Stone floor.
Great 36' x 48' outbuilding w/electric, craft rm & loft.
Seller is building a new home & would like some possession
Location
State OH
County Delaware
Area 3.77
Direction Rt 36/37 to N Galena Rd, north to Berkshire Rd
Rooms
Basement Crawl, Partial
Dining Room No
Interior
Interior Features Whirlpool/Tub, Dishwasher, Electric Dryer Hookup, Electric Range, Electric Water Heater, Microwave, Refrigerator
Heating Electric, Forced Air, Heat Pump
Cooling Central
Fireplaces Type One, Gas Log
Equipment Yes
Fireplace Yes
Exterior
Exterior Feature Additional Building, Deck, Waste Tr/Sys
Parking Features Attached Garage, Opener, Side Load
Garage Spaces 8.0
Garage Description 8.0
Total Parking Spaces 8
Garage Yes
Building
Architectural Style 1 Story
Schools
High Schools Big Walnut Lsd 2101 Del Co.
Others
Tax ID 417-210-02-002-000
Read Less
Want to know what your home might be worth? Contact us for a FREE valuation!

Our team is ready to help you sell your home for the highest possible price ASAP





